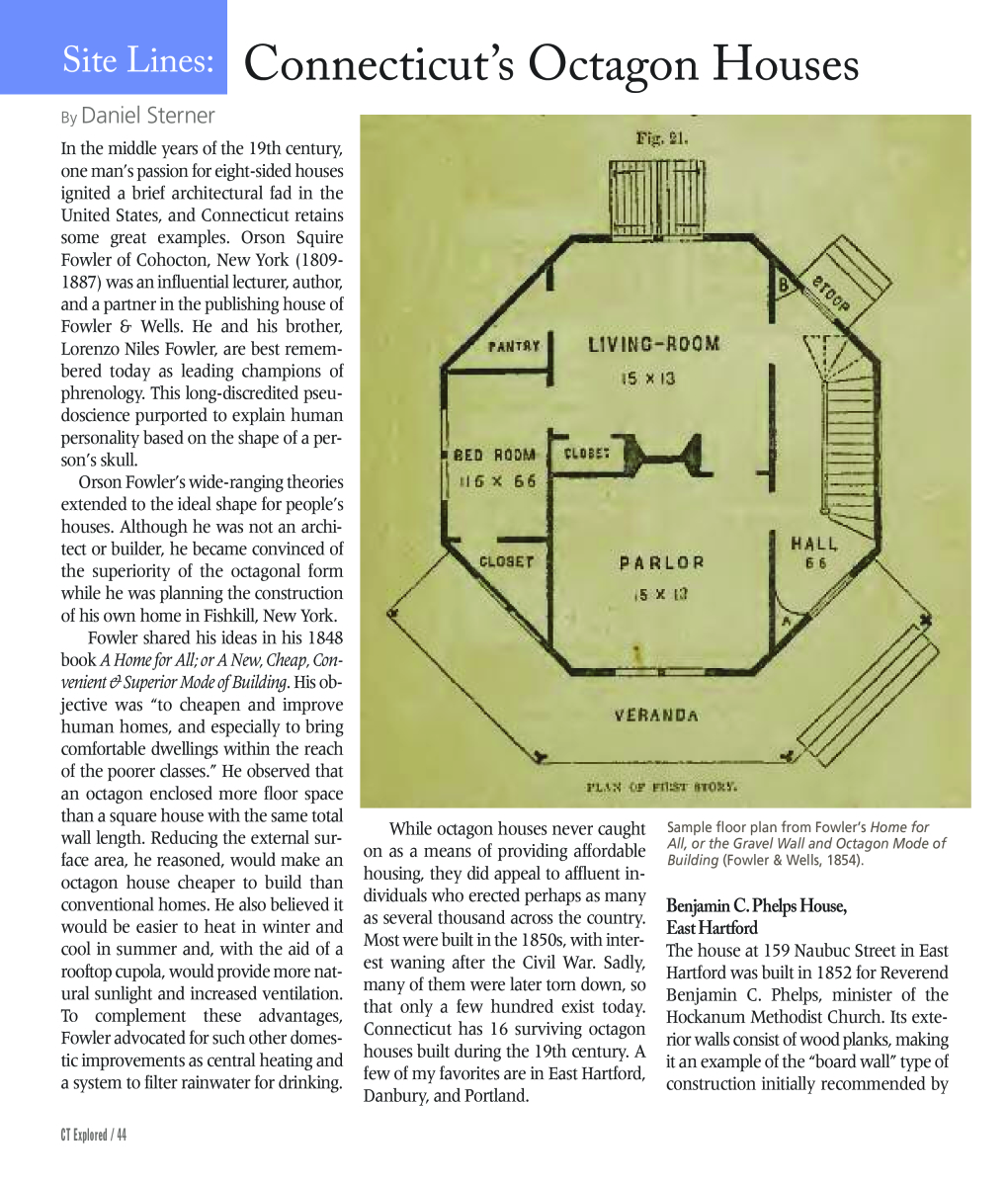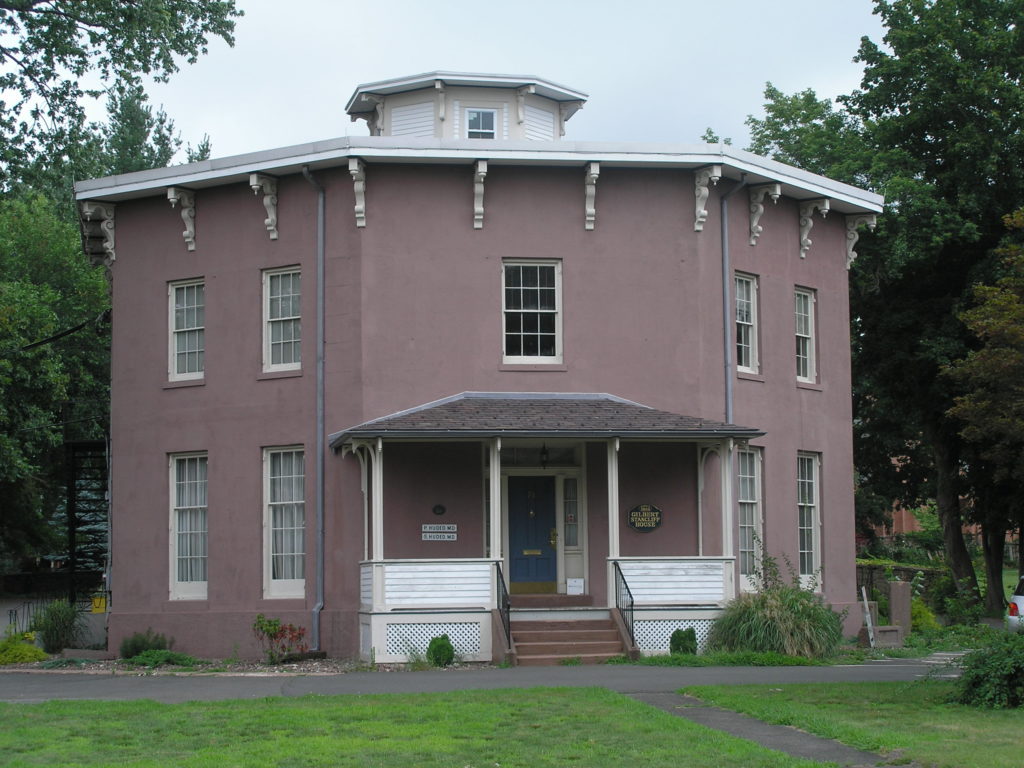© Connecticut Explored Inc. Winter 2018-2019
Subscribe/Buy the Issue
In the middle years of the 19th century, one man’s passion for eight-sided houses ignited a brief architectural fad in the United States, and Connecticut retains some great examples. Orson Squire Fowler of Cohocton, New York (1809-1887) was an influential lecturer, author, and a partner in the publishing house of Fowler & Wells. He and his brother, Lorenzo Niles Fowler, are best remembered today as leading champions of phrenology. This long-discredited pseudoscience purported to explain human personality based on the shape of a person’s skull.
Orson Fowler’s wide-ranging theories extended to the ideal shape for people’s houses. Although he was not an architect or builder, he became convinced of the superiority of the octagonal form while he was planning the construction of his own home in Fishkill, New York.
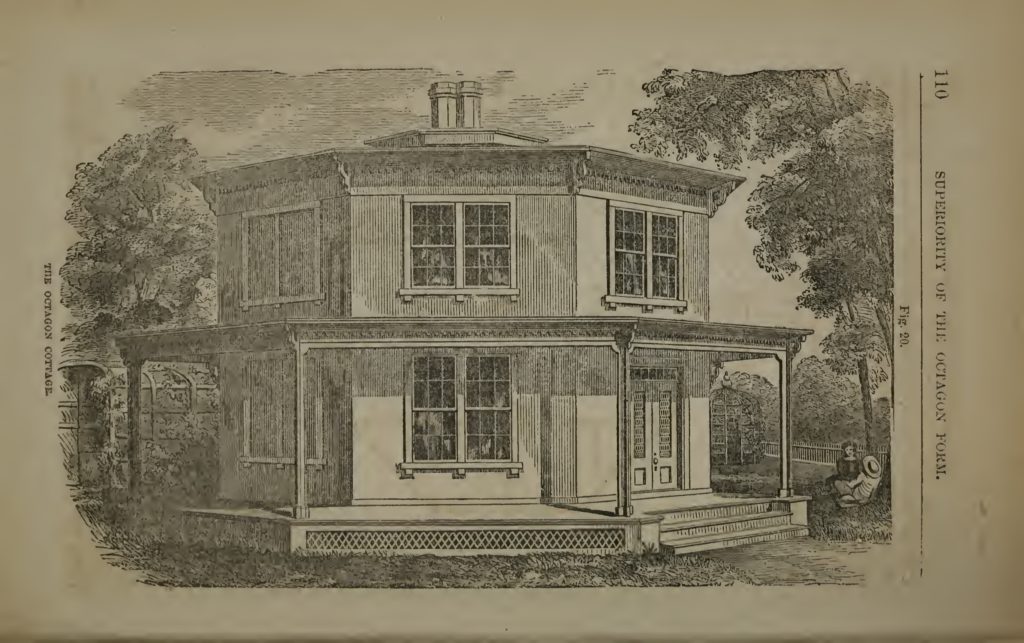
Illustration from “Home for All, or the Gravel Wall and Octagon Mode of Building” (Fowler & Wells, 1854)
Fowler shared his ideas in his 1848 book A Home for All; or A New, Cheap, Convenient & Superior Mode of Building. His objective was “to cheapen and improve human homes, and especially to bring comfortable dwellings within the reach of the poorer classes.” He observed that an octagon enclosed more floor space than a square house with the same total wall length. Reducing the external surface area, he reasoned, would make an octagon house cheaper to build than conventional homes. He also believed it would be easier to heat in winter and cool in summer and, with the aid of a rooftop cupola, would provide more natural sunlight and increased ventilation. To complement these advantages, Fowler advocated for such other domestic improvements as central heating and a system to filter rainwater for drinking.
While octagon houses never caught on as a means of providing affordable housing, they did appeal to affluent individuals who erected perhaps as many as several thousand across the country. Most were built in the 1850s, with interest waning after the Civil War. Sadly, many of them were later torn down, so that only a few hundred exist today. Connecticut has 16 surviving octagon houses built during the 19th century. A few of my favorites are in East Hartford, Danbury, and Portland.
Benjamin C. Phelps House, East Hartford
The house at 159 Naubuc Street in East Hartford was built in 1852 for Reverend Benjamin C. Phelps, minister of the Hockanum Methodist Church. Its exterior walls consist of wood planks, making it an example of the “board wall” type of construction initially recommended by Fowler. He later preferred “gravel wall,” or poured concrete, a change reflected in the retitling of the 1853 edition of his book, A Home for All, or the Gravel Wall and Octagon Mode of Building.
John T. Earle House, Danbury
The house at 21 Spring Street in Danbury, erected in 1853 for John T. Earle, a plumber and steamfitter, adheres particularly closely to Fowler’s ideas, including the use of concrete construction. The house features verandas that extend around the three-story building, reminiscent of those that once ringed Fowler’s own four-story octagon mansion (demolished in 1897). Fowler enthused about his verandas in the 1853 edition of his book as
delightful places, on which to spend twilight and moonlight summer evenings, in either promenading or conversation. And the advantages of having them all around the house is considerable, allowing you to choose sun or shade, breeze or shelter from it, as comfort dictates.
The Earle House was listed on the National Register of Historic Places in 1973, but in recent years it has been abandoned. In 2015 the City of Danbury acquired the house and plans to restore it for use as municipal offices.
Joseph Williams and Gilbert Stancliff Houses, Portland
Also listed on the National Register of Historic Places is a pair of octagon houses located next to each other on Marlborough Street in Portland. They were constructed of Portland brownstone circa 1855, one for Joseph Williams, co-owner of a grocery store, the other for his brother-in-law Gilbert Stancliff, who worked for the local brownstone quarry. The Williams House is now divided into apartments, and the Stancliff House is used for 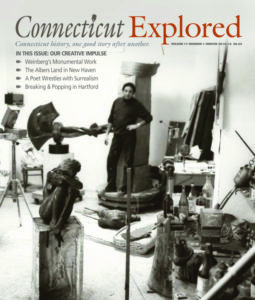 medical offices. A pair of octagon houses on New Place Street in Wallingford are the only other examples in Connecticut that are located on the same street as one another.
medical offices. A pair of octagon houses on New Place Street in Wallingford are the only other examples in Connecticut that are located on the same street as one another.
Daniel Sterner is author of Vanished Downtown Hartford (The History Press, 2013) and A Guide to Historic Hartford, Connecticut (The History Press, 2012), and the website Historic Buildings of Connecticut (historicbuildingsct.com). He is a guide at The Mark Twain House and the Webb-Deane-Stevens Museum.
Octagon Houses in Connecticut
Bridgeport: Nathan Gould House, 200 Barnum Avenue, 1856
Cromwell: Ebenezer W. Beckwith House, now known as St. Peter’s Hall, Holy Apostles College and Seminary, 33 Prospect Hill Road, 1854
Danbury: John T. Earle House, 21 Spring Street, 1852 – 1853
East Hampton
Harry S. Smith House, 29 Bevin Boulevard, 1855
Deming Sexton House, 16 Middletown Avenue, 1862 – 1867
East Hartford: Benjamin C. Phelps House, 159 Naubuc Avenue, 1852
Guilford: Leete-Griswold House, 84 Fair Street, 1856
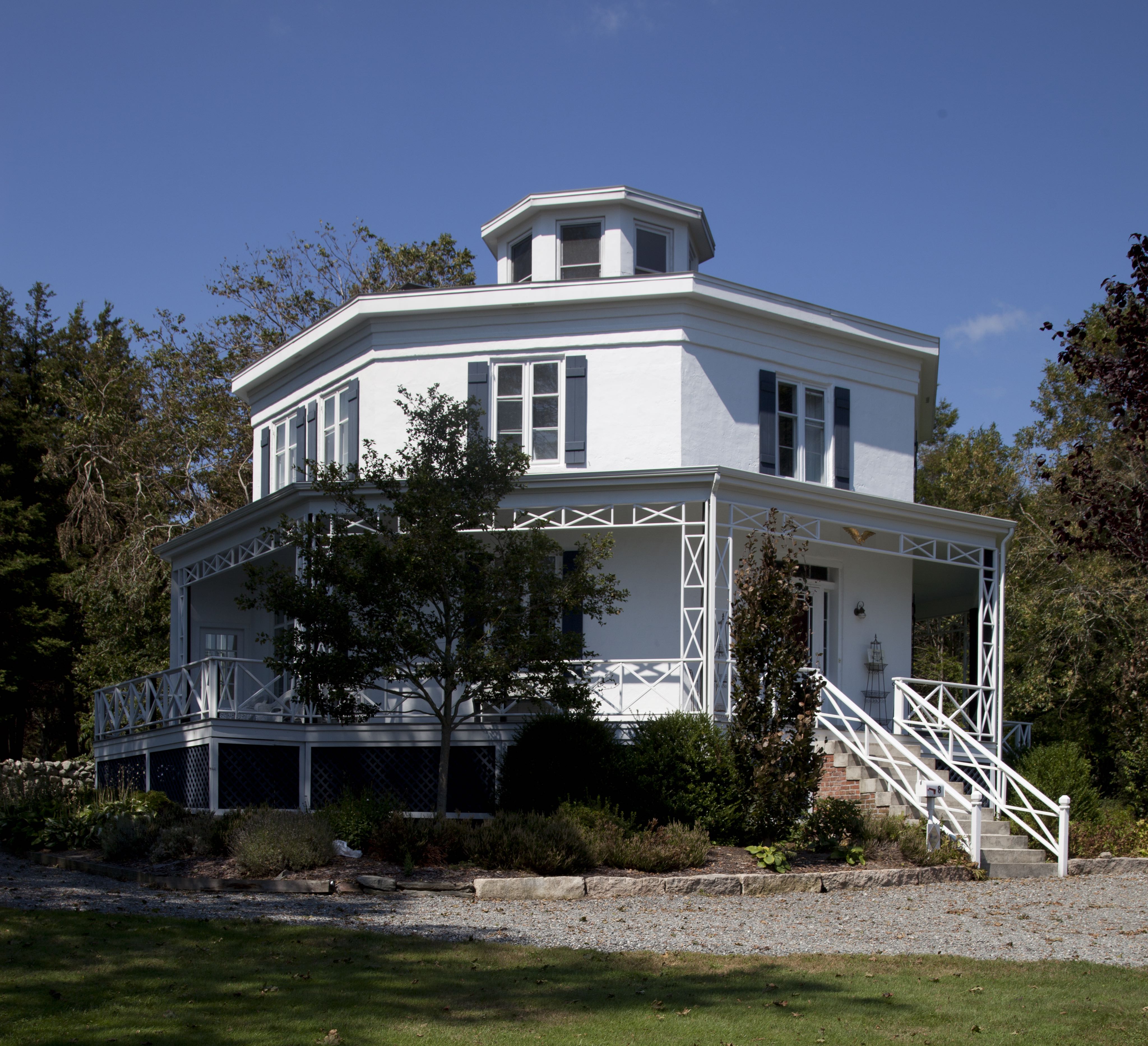
Albert G. Stark House, built 1850, Mystic. photo: Carol M. Highsmith, The George F. Landegger Collection of Connecticut Photographs in Carol M. Highsmith’s America, Library of Congress
Mystic: Albert G. Stark House, 8 West Mystic Avenue, 1850
New Haven: 86 Hallock Street, 1875
Old Saybrook: 56 Main Street, 1890 (This was possibly a prefab house; its style and dimensions are quite different from those built during the heyday of the Fowler-inspired fad.)
Portland
Joseph Williams House 70 Marlborough Street, c. 1853 – 1855
Gilbert Stancliff House, 78 Marlborough Street, 1855
Wallingford
31 New Place Street, 1856
37 New Place Street, 1857
Washington
Treat Nettleton House, 25 Painter Ridge Road, c. 1850 – 1865
Solley House, 142 Judea Cemetery Road, 1866
 Connecticut Explored received support for this publication from the State Historic Preservation Office of the Department of Economic and Community Development with funds from the Community Investment Act of the State of Connecticut.
Connecticut Explored received support for this publication from the State Historic Preservation Office of the Department of Economic and Community Development with funds from the Community Investment Act of the State of Connecticut.

