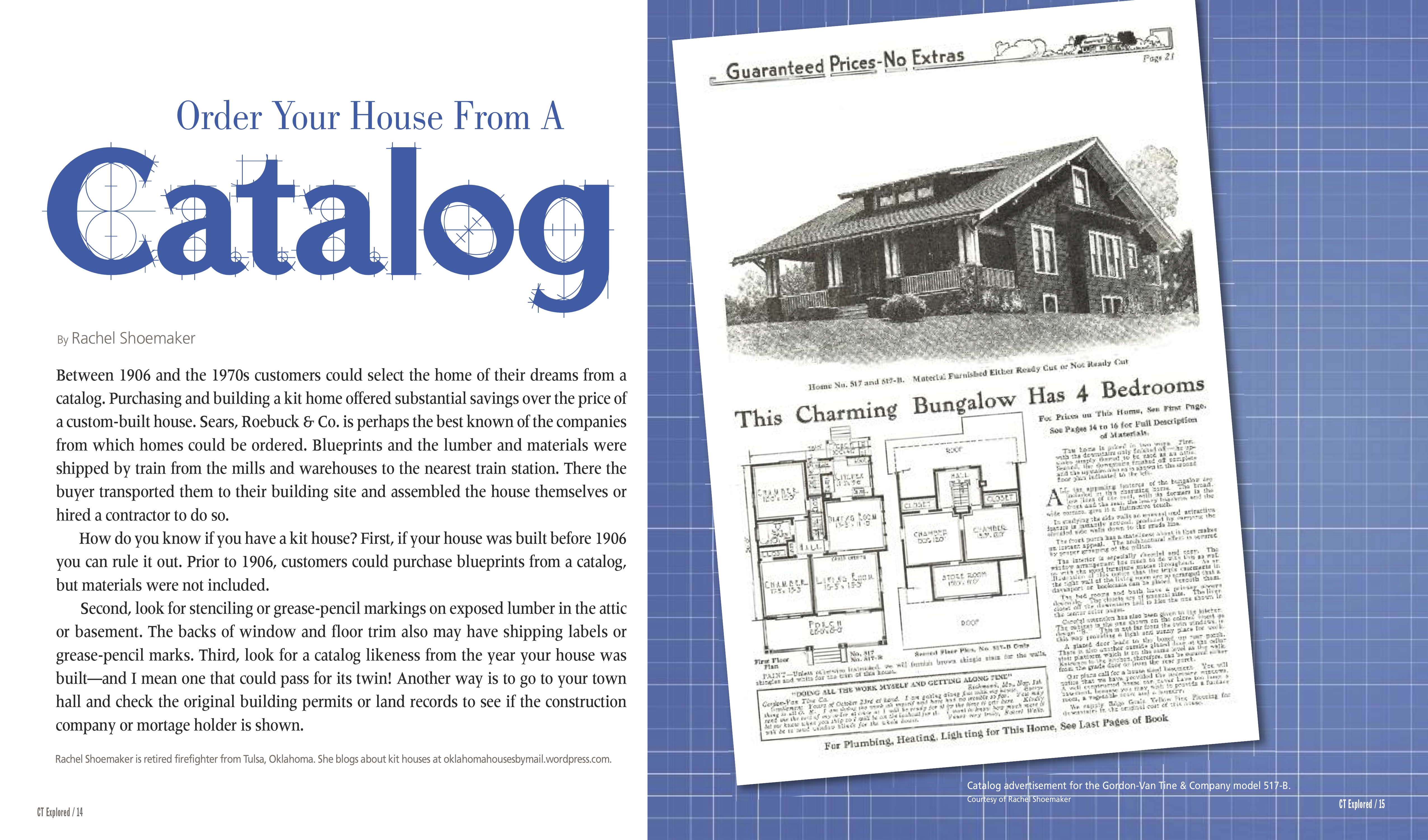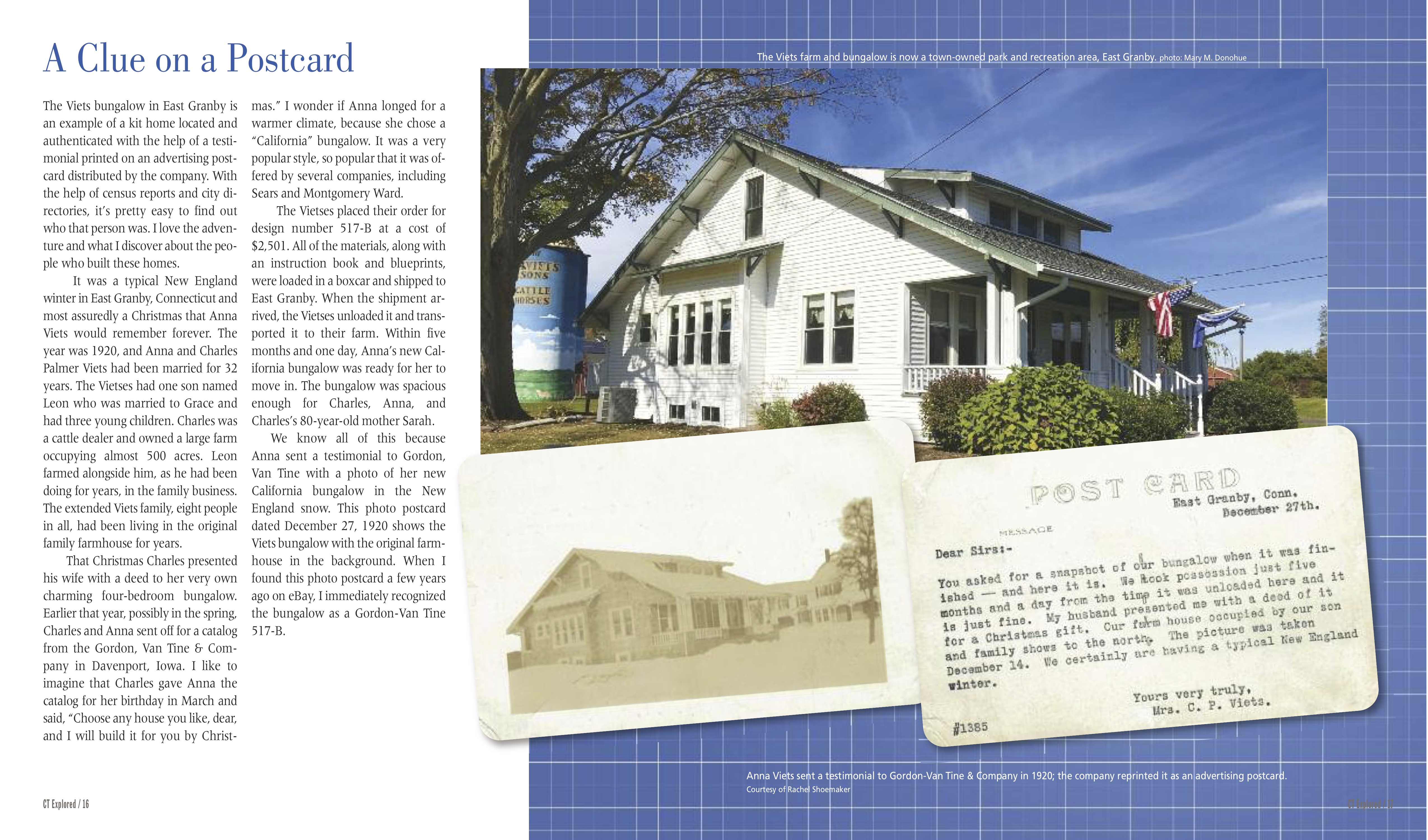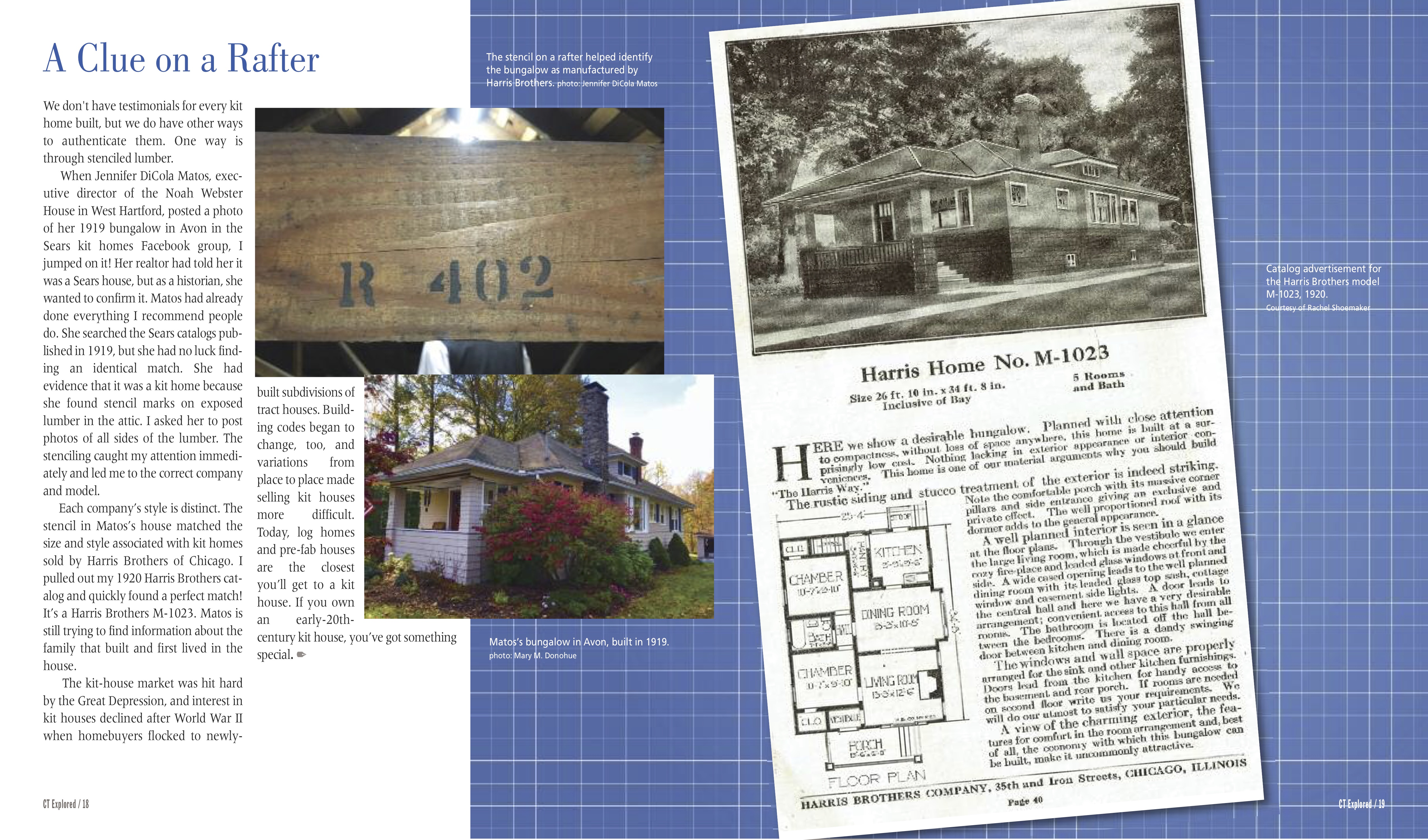(c) Connecticut Explored Inc. Spring 2018
SUBSCRIBE/BUY THE ISSUE!
Between 1906 and the 1970s customers could select the home of their dreams from a catalog. Purchasing and building a kit home offered substantial savings over the price of a custom-built house. Sears, Roebuck & Co. is perhaps the best known of the companies from which homes could be ordered. Blueprints and the lumber and materials were shipped by train from the mills and warehouses to the nearest train station. There the buyer transported them to their building site and assembled the house themselves or hired a contractor to do so.
How do you know if you have a kit house? First, if your house was built before 1906 you can rule it out. Prior to 1906, customers could purchase blueprints from a catalog, but materials were not included.
Second, look for stenciling or grease-pencil markings on exposed lumber in the attic or basement. The backs of window and floor trim also may have shipping labels or grease-pencil marks. Third, look for a catalog likeness from the year your house was built—and I mean one that could pass for its twin! Another way is to go to your town hall and check the original building permits or land records to see if the construction company or mortage holder is shown.
The Viets bungalow in East Granby is an example of a kit home located and authenticated with the help of a testimonial printed on an advertising postcard distributed by the company. With the help of census reports and city directories, it’s pretty easy to find out who that person was. I love the adventure and what I discover about the people who built these homes.
It was a typical New England winter in East Granby, Connecticut and most assuredly a Christmas that Anna Viets would remember forever. The year was 1920, and Anna and Charles Palmer Viets had been married for 32 years. The Vietses had one son named Leon who was married to Grace and had three young children. Charles was a cattle dealer and owned a large farm occupying almost 500 acres. Leon farmed alongside him, as he had been doing for years, in the family business. The extended Viets family, eight people in all, had been living in the original family farmhouse for years.
That Christmas Charles presented his wife with a deed to her very own charming four-bedroom bungalow. Earlier that year, possibly in the spring, Charles and Anna sent off for a catalog from the Gordon, Van Tine & Company in Davenport, Iowa. I like to imagine that Charles gave Anna the catalog for her birthday in March and said, “Choose any house you like, dear, and I will build it for you by Christmas.” I wonder if Anna longed for a warmer climate, because she chose a “California” bungalow. It was a very popular style, so popular that it was offered by several companies, including Sears and Montgomery Ward.
The Vietses placed their order for design number 517-B at a cost of $2,501. All of the materials, along with an instruction book and blueprints, were loaded in a boxcar and shipped to East Granby. When the shipment arrived, the Vietses unloaded it and transported it to their farm. Within five months and one day, Anna’s new California bungalow was ready for her to move in. The bungalow was spacious enough for Charles, Anna, and Charles’s 80-year-old mother Sarah.
We know all of this because Anna sent a testimonial to Gordon, Van Tine with a photo of her new California bungalow in the New England snow. This photo postcard dated December 27, 1920 shows the Viets bungalow with the original farmhouse in the background. When I found this photo postcard a few years ago on eBay, I immediately recognized the bungalow as a Gordon-Van Tine 517-B.
We don’t have testimonials for every kit home built, but we do have other ways to authenticate them. One way is through stenciled lumber.
When Jennifer DiCola Matos, executive director of the Noah Webster House in West Hartford, posted a photo of her 1919 bungalow in Avon in the Sears kit homes Facebook group, I jumped on it! Her realtor had told her it was a Sears house, but as a historian, she wanted to confirm it. Matos had already done everything I recommend people do. She searched the Sears catalogs published in 1919, but she had no luck finding an identical match. She had evidence that it was a kit home because she found stencil marks on exposed lumber in the attic. I asked her to post photos of all sides of the lumber. The stenciling caught my attention immediately and led me to the correct company and model.
Each company’s style is distinct. The stencil in Matos’s house matched the size and style associated with kit homes sold by Harris Brothers of Chicago. I pulled out my 1920 Harris Brothers catalog and quickly found a perfect match! It’s a Harris Brothers M-1023. Matos is still trying to find information about the family that built and first lived in the house.
The kit-house market was hit hard by the Great Depression, and interest in kit houses declined after World War II when homebuyers flocked to newly-built subdivisions of tract houses. Building codes began to change, too, and variations from place to place made selling kit houses more difficult. Today, log homes and pre-fab houses are the closest you’ll get to a kit house. If you own an early-20th-century kit house, you’ve got something special.
Rachel Shoemaker is retired firefighter from Tulsa, Oklahoma. She blogs about kit houses at oklahomahousesbymail.wordpress.com.
Explore!
Read about Lustron houses in “Lustron: Metal Homes for the Atomic Age,” Winter 2009/2010.
Read more stories about architecture and historic preservation on our TOPICS page.



