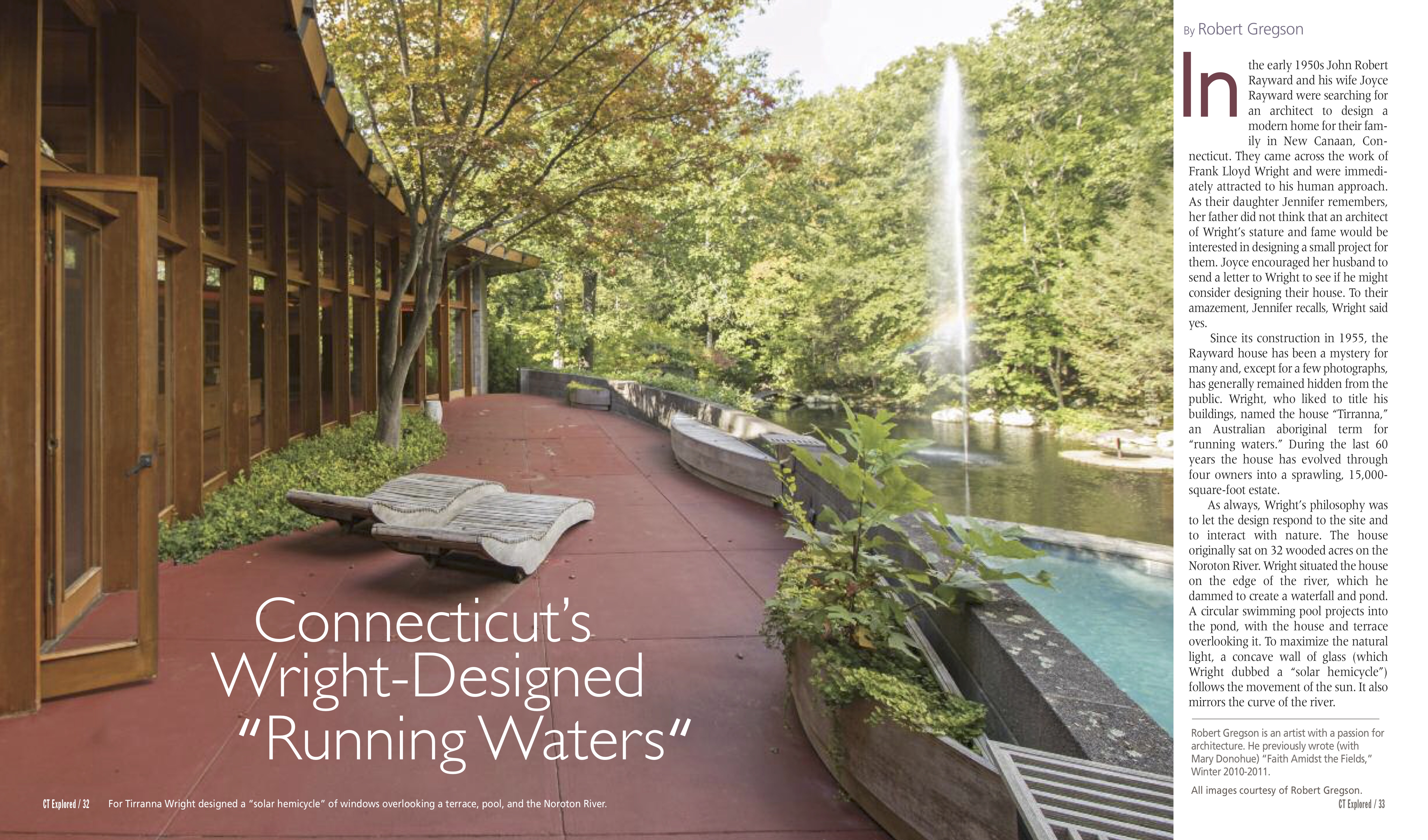(c) Connecticut Explored Inc. Spring 2018
SUBSCRIBE/BUY THE ISSUE!
In the early 1950s John Robert Rayward and his wife Joyce Rayward were searching for an architect to design a modern home for their family in New Canaan, Connecticut. They came across the work of Frank Lloyd Wright and were immediately attracted to his human approach. As their daughter Jennifer remembers, her father did not think that an architect of Wright’s stature and fame would be interested in designing a small project for them. Joyce encouraged her husband to send a letter to Wright to see if he might consider designing their house. To their amazement, Jennifer recalls, Wright said yes.
Since its construction in 1955, the Rayward house has been a mystery for many and, except for a few photographs, has generally remained hidden from the public. Wright, who liked to title his buildings, named the house “Tirranna,” an Australian aboriginal term for “running waters.” During the last 60 years the house has evolved through four owners into a sprawling, 15,000-square-foot estate.
As always, Wright’s philosophy was to let the design respond to the site and to interact with nature. The house originally sat on 32 wooded acres on the Noroton River. Wright situated the house on the edge of the river, which he dammed to create a waterfall and pond. A circular swimming pool projects into the pond, with the house and terrace overlooking it. To maximize the natural light, a concave wall of glass (which Wright dubbed a “solar hemicycle”) follows the movement of the sun. It also mirrors the curve of the river.
The Rayward daughters, Jennifer and Victoria, remember the adventure of living in the house and meeting Wright. In 1957 he designed a cinderblock playhouse for them, complete with a ladder to a small rooftop deck. Jennifer recalls their playful environment, the swimming pool, and the pond, which changed throughout seasons. In those early days there were no Japanese-style bridges to cross the river, and Jennifer and her sister carefully navigated a rock walkway in the shallow ford below the dam to get across.
William Allin Storrer has provided a detailed description of the construction of the house in “The Frank Lloyd Wright Companion” (University of Chicago Press, 1994). The materials were simple. Tirranna is constructed of standard concrete block, Phillippine mahagony, glass, and Colorundrum flooring. Wright’s apprentice John DeKoven Hill oversaw the construction of the house and all of the built-ins. Construction drawings and supervision were done by Connecticut architect Allan Gelbin, a great fan of Wright’s work and a talented designer in his own right. While designing Tirranna, Wright spent long stretches of time in New York at his Plaza Hotel apartment overseeing the construction of the Guggenheim Museum. While in New York, Wright designed a line of fabrics for Schumacher and furniture for Heritage-Henredon. Hill used the fabrics, wallpaper, and furniture from these lines, making Tirranna a showcase for Wright products. Jennifer recalls that Wright liked to escape New York on the weekends to visit Tirranna and have lunch with the Raywards.
While designing Tirranna, Wright spent long stretches of time in New York at his Plaza Hotel apartment overseeing the construction of the Guggenheim Museum. While in New York, Wright designed a line of fabrics for Schumacher and furniture for Heritage-Henredon. Hill used the fabrics, wallpaper, and furniture from these lines, making Tirranna a showcase for Wright products. Jennifer recalls that Wright liked to escape New York on the weekends to visit Tirranna and have lunch with the Raywards.
At first the house was modest in size, but Wright planned a bedroom addition built by the Raywards in 1958. The addition included a small observatory accessed by a hidden stairway in the master bedroom.
Wright died in 1959, and in 1964 the second owner, Herman Shepherd, upgraded many of the materials and finishes and is responsible for having further expanded the house. Shepherd engaged William Wesley Peters, who had worked with Wright for almost 30 years, and the Taliesin Architects to add an enclosed garden, an informal living room, larger kitchen, and a curved esplanade leading to a caretaker’s house and carports. Shepherd added a greenhouse with window details derived from the Guggenheim Museum. New landscaping was designed by Frank Okumara of the Brooklyn Botanical Garden in collaboration with Charles Middeleer.
In 1980 Ranko and Susan Santric became the third owners and set out to resurface exposed wood and replace fabrics and floor coverings. In 1992 the last owners, Ted and Vada Stanley, purchased the house and spent years carefully restoring it and enhancing the landscape.
Wright designed one other house in Connecticut, Stamford’s “Springbough,” in 1952. But Tirranna is considered his largest and most elaborate private residence on the east coast.
Robert Gregson is an artist with a passion for architecture. He previously wrote “When Artists Owned Hartford’s Streets” Winter 2004-2005, and (with Mary Donohue) “Faith Amidst the Fields,” Winter 2010-2011
LISTEN
Bob Gregson and Peter Swanson are “Mad for Mid-Century Moderns,” Grating the Nutmeg episode 48

