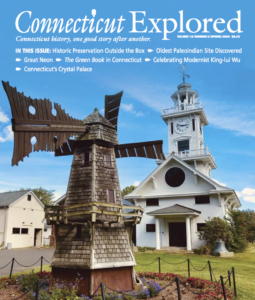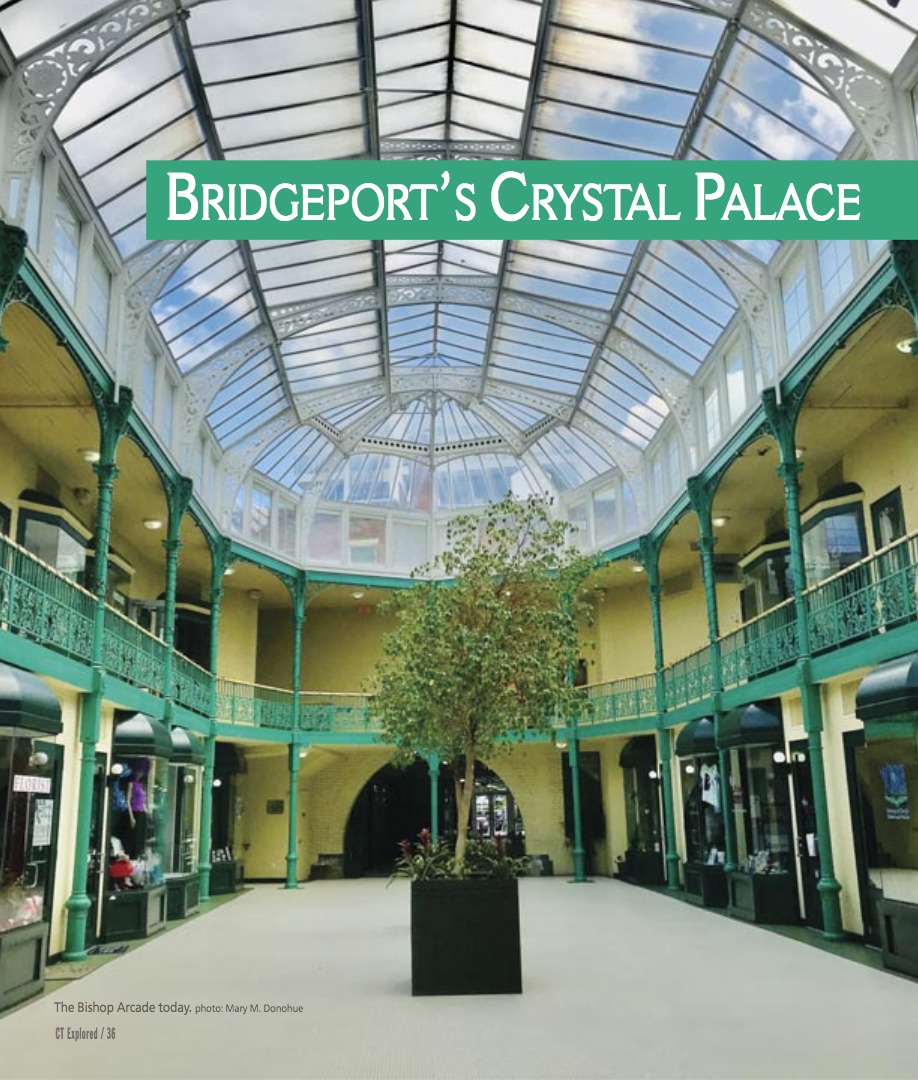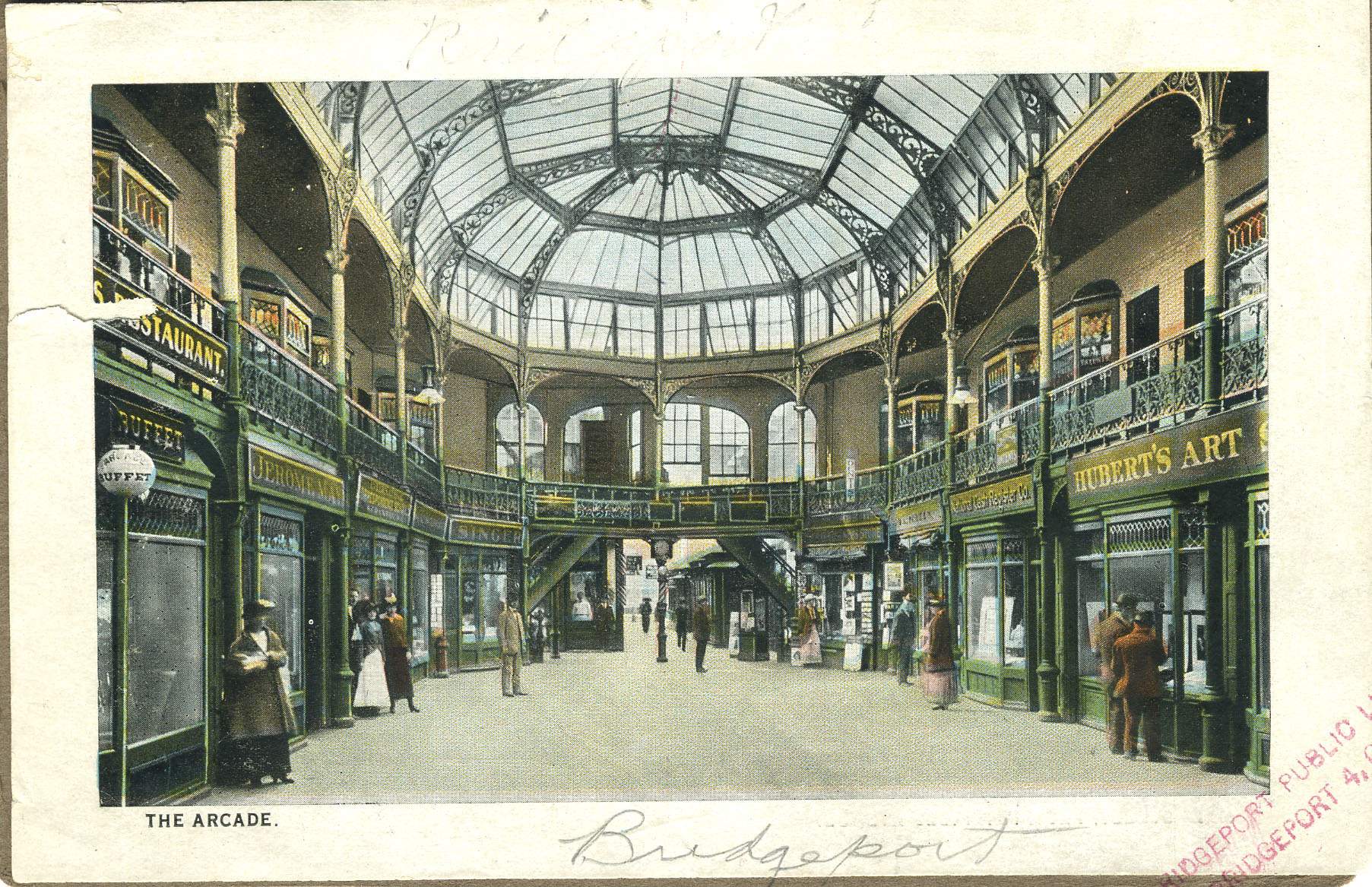(c) Connecticut Explored Inc. Spring 2020
Subscribe/Buy the Issue!
A Victorian wonder, the original Crystal Palace was a cast-iron and plate-glass structure built in Hyde Park, London in 1851 to house the Great Exhibition. The earliest glass-and-iron marvel in Connecticut was a multi-store, covered shopping arcade built in Bridgeport in 1889. Combining the newly-developed building materials of plate glass and strong, structural cast iron in the form of Corinthian columns, two brothers hoped to increase their profits by remaking underutilized space at the rear of their Main Street building. The Bishop Arcade, named for William D. Bishop, added 12 elegant storefronts to the city’s prime shopping district.
In 1879 William D. Bishop, bought the Sterling Block built in 1841, one of the city’s earliest brick commercial blocks. The building sat on a large parcel more than 200 feet deep with storefronts on only one side along Main Street. It was renamed the Bishop Block in the 1880s when his sons William D. Bishop, Jr. and A.H. Bishop inherited the building. By a stroke of good luck a new federal post office was constructed at the far corner of the block which provided an opportunity to create a “shortcut” through the center of the Bishop Block that would attract pedestrians to shops constructed in a rear addition.
As noted by historian Charles Brilvitch in the National Register of Historic Places nomination, Bridgeport’s premier architectural firm, Longstaff & Hurd, was hired to design the shopping arcade. Longstaff & Hurd would go on to design P.T. Barnum’s house (1888 – 1889) and what is now the Barnum Museum (1891 – 1893). The final building cost an estimated $100,000. The Bridgeport Standard, as quoted in the nomination, declared, “There will be an arched entrance on Main Street … of Ohio stone … [which]will lead to the main body of the arcade, … thirty feet by ninety feet under glass and having two tiers of stores on both sides, with light balconies … . This structure will be … the show building of Bridgeport … . All the work on this building and all the material will be of the best … it will be a source of pride and pleasure to the Bridgeport people when completed.” The visitor experience, glowingly described by Chris Wigren inConnecticut Architecture Stories of 100 Places (Wesleyan University Press, 2019), begins with “a long, dim passage, with a bend that blocks the view to the end … the space opens up to a sunlight-flooded iron-and-glass atrium ringed with storefronts … Lacy railings line the balcony, echoed by filigree trusses supporting the glass roof. The roof trusses and floor are white, making them seem to melt away in the dazzling light… .”
The arcade’s 12 storefronts featured ornamental bay display windows accented with leaded glass. Nestled in the heart of downtown Bridgeport’s leading shopping street, the stores were some of the city’s most elite. A carpet store, confectionery, drugstore, jewelry store, shoe store, photography studio, tailor and a dressmaker, and two artists were among the original tenants.
In the 1940s the elaborate Victorian interior was modernized with the removal of the filigree railings and staircase, and in the 1950s the ground floor storefronts were again remodeled. The glass ceiling of the atrium was partially replaced with glass block and the rest painted over, according to the National Register nomination. A photo from the 1970s shows brick storefronts and the original railings on the second floor removed. Arcade merchants in the 1950s formed an association to jointly promote their shops. Tuesdays were Arcade “Sale Days” promoted in the Bridgeport newspapers. But by 1974, as reported by Ann V. Masters in The Bridgeport Post on October 6, the glorious arcade had been insensitively altered. It was experiencing the same retail downturn that had closed neighboring department stores, including Read’s, Howland’s and Lenvitt’s.
 But in 2011, a new future was envisioned for the arcade. Development corporation Urban Green Builders restored the arcade’s retail space and created 33 apartments in the adjoining Arcade Hotel building. The architectural firm Cutsogeorge Tooman & Allen followed the guidelines of the National Park Service for the $10-million renovation, and the project won an award from the Connecticut Trust for Historic Preservation in 2012. The arcade is part of the Bridgeport Art Trail, and, true to its roots, houses an art-supply store and artist studios. Make a visit to this glistening architectural gem, or better yet, take a daytrip that includes the Barnum Museum and Boothe Memorial Park [see page 28].
But in 2011, a new future was envisioned for the arcade. Development corporation Urban Green Builders restored the arcade’s retail space and created 33 apartments in the adjoining Arcade Hotel building. The architectural firm Cutsogeorge Tooman & Allen followed the guidelines of the National Park Service for the $10-million renovation, and the project won an award from the Connecticut Trust for Historic Preservation in 2012. The arcade is part of the Bridgeport Art Trail, and, true to its roots, houses an art-supply store and artist studios. Make a visit to this glistening architectural gem, or better yet, take a daytrip that includes the Barnum Museum and Boothe Memorial Park [see page 28].
Mary M. Donohue is assistant publisher of Connecticut Explored and a former architectural historian for the State Historic Preservation Office.
Explore!
Read more about Bridgeport
“The Beardsley Zoo,” Summer 2006
“Bloodroot: Feminism Served up Deliciously,” Summer 2020
“Jasper McLevy: Bridgeport Votes for a Change,” Fall 2012
“Tom Thumb and the Age of Celebrity,” Spring 2015
“Civil War: Heroes on the Homefront,” Spring 2011
“A Sound They’ll Never Forget: Children in Bridgeport in World War II,” Coming Fall 2020


