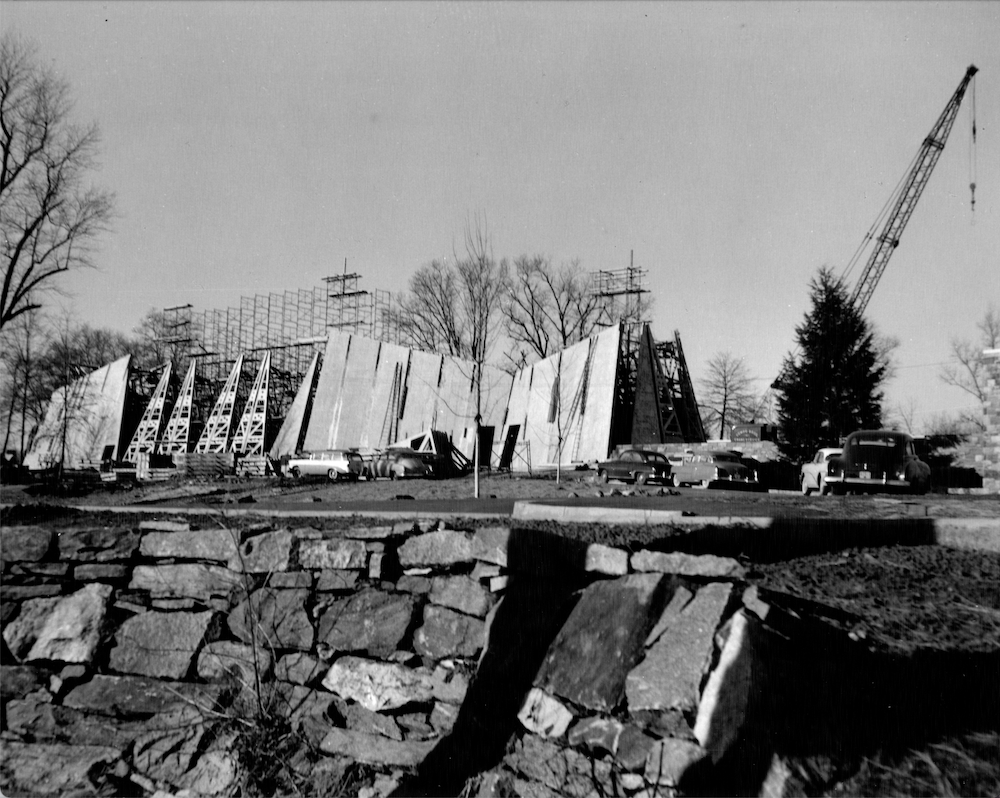By Wes Haynes
(c) Connecticut Explored Inc. Spring 2022
Subscribe/Buy the Issue!
Stamford’s First Presbyterian Church building committee did not set out in 1952 to break new ground with one of New England’s first mid-century modern churches. Founded in 1853, the congregation found itself crowded out of the downtown. With a new 7-acre site just to the north, the committee envisioned a sprawling up-to-date campus planned by local architects Sherwood Mills & Smith focused around a colonial revival church designed by an ecclesiastical specialist. But after interviewing 15 church architects, committee member Emma Light, returning from a visit to a midwestern modern church, convinced her fellow committee members to change course.
One member knew New York architect Wallace K. Harrison well enough to arrange a meeting. As First Presbyterian’s Reverend Donald Campbell later told architectural historian Virginia Newhouse for a monograph about the architect, Harrison explained that he had never designed a church, he had no idea how he would approach it, and he would need a year to figure it out. Being “the only one without preconceived ideas for the project,” Rev. Campbell said, earned him the commission.
Harrison found inspiration the following spring in Paris while bathing in the intense blue light of St. Chappelle’s stained glass. His first and only church would be designed from the inside out. According to Newhouse, Harrison summarized his concept by asking the committee, “Have you ever thought what it would be like to live inside a giant sapphire?” Rev. Campbell felt the design needed to signal “a God who was as much a part of everyday life as he was a transcendental being.” Of primary importance to the church were economy and “acoustics as near perfect as possible,” Harrison told architectural critic Wolf Von Eckhardt (Journal of the AIA,June 1959). Filtered through the architect’s desire for “a structure as clear and honest as Gothic,” his interest in new building systems, and his collaborative approach to design, an unusual design began to take shape—one that would earn the building the nickname “The Fish Church.”

Stamford’s First Presbyterian Church takes shape with the placement of precast window panels and solid panels against temporary scaffolding. Courtesy De Luca Construction
Harrison assembled an international team of specialists to realize his vision. American acoustical engineers Bolt Beranek and Newman recommended an interior volume shaped like “an elongated megaphone to spread the sound toward the rear,” as Harrison told Von Eckhardt. To enclose the megaphone and express everydayness, Harrison was intrigued by “folded concrete,” which was not yet widely used in the United States. Harrison recruited Felix Samuely, a British engineer. The two “groped and fussed a year or two” over the structure, ultimately devising a series of 152 triangular and quadrilateral precast panels inclined inward and reinforced by cast-in-place interior ribs, a system Samuely called a “space frame.”
In 1954 artist Fernand Leger, a friend and collaborator, suggested dalle de verre—a process wherein thick chunks of colored glass are cast into cement panels—for the windows. Dalle de verre was gaining wider use in Europe, but was untested in the U.S. Leger recommended Gabriel Loire of Chartres, France to do the work. The design and fabrication of panels containing more than 20,000 chunks of hand-faceted glass began in May 1956. The resulting windows are set within origami-like folds that refract and diffuse intense sparkling color. Themes of crucifixion and resurrection are suggested in the glass. The windows are currently undergoing restoration.
The strange shape of this groundbreaking construction bewildered many I knew. It was the topic of my family’s and friends’ kitchen table discussions, and my father took me to the site to observe the panels being hoisted in place on more than one occasion. After it was completed in 1958, the new First Presbyterian Church attracted 300,000 visitors in its first three years, according to church records. In January 2021 the U.S. Department of the Interior recognized First Presbyterian Church as a National Historic Landmark. It sits in on a campus with a 56-bell carillon built in 1968, also designed by Harrison. The Highland Green Foundation was formed in 2011 to guide current restoration efforts and add music and children’s education programming to the site’s religious use.
Wes Haynes researched and wrote the National Historic Landmark nomination on which this article is based. He is a community volunteer director of the Highland Green Foundation.
Explore!
First Presbyterian Church, 1101 Bedford Street, Stamford
highlandgreenfoundation.org
See all of our stories about Modernism in Connecticut on our TOPICS page
GO TO NEXT STORY
GO BACK TO SPRING 2022 CONTENTS

