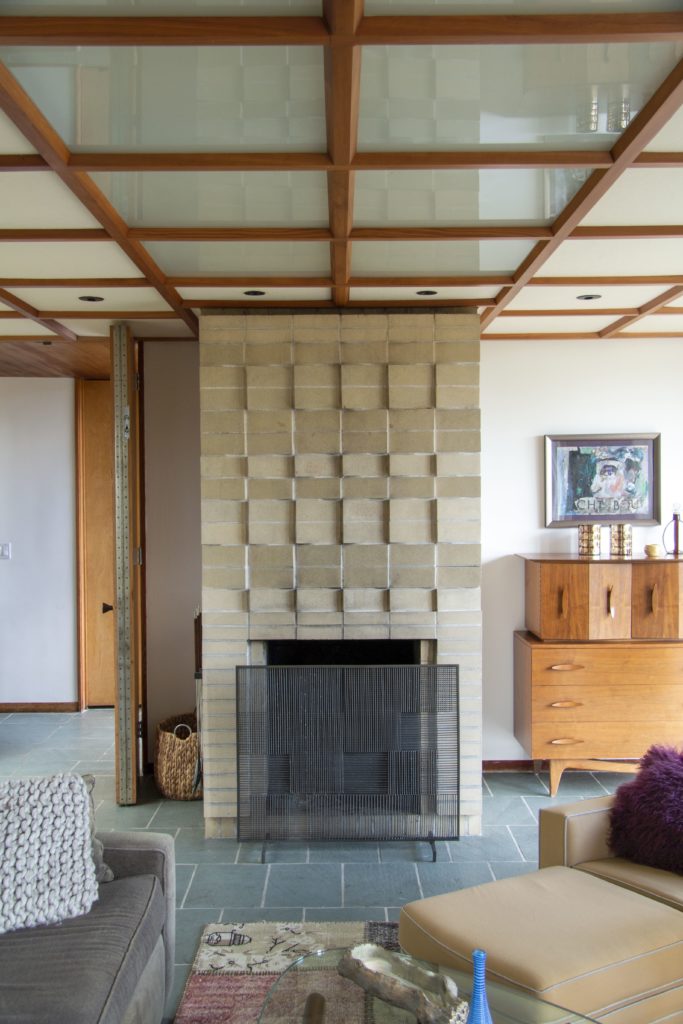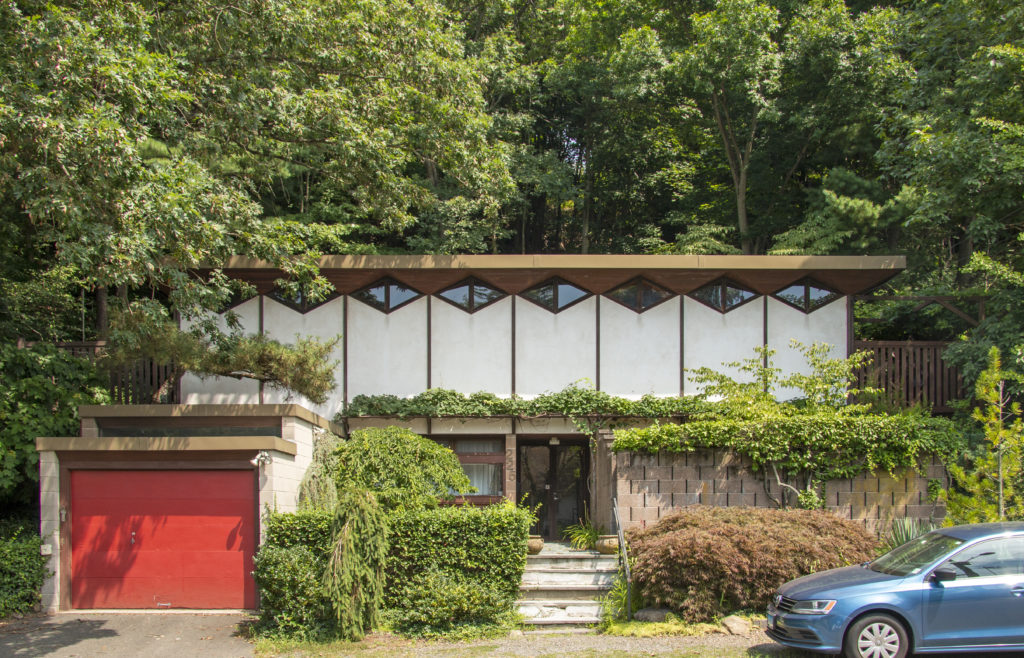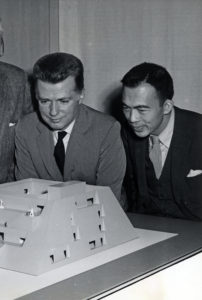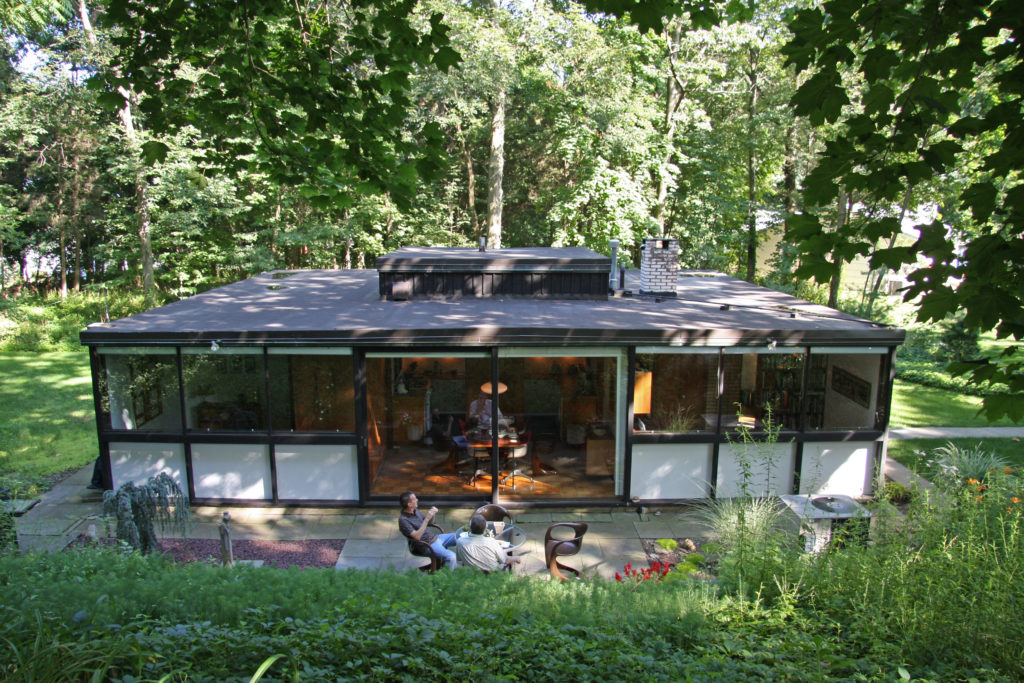By Robert Gregson
(c) Connecticut Explored Inc. Spring 2020
Subscribe/Buy the Issue!
Architect King-lui Wu (1918 – 2002) was a beloved and respected professor at the Yale School of Architecture. His most popular course was “Daylight and Architecture,” in which he emphasized his belief that daylight, as he noted in the course synopsis, was “the most noble of natural phenomena.” Upon his retirement in 1988, former student and New York Times architecture critic Paul Goldberger wrote, “…you have given generations of students a sense that the practice of architecture was a matter of integrity and commitment and not of frivolity.”
Wu described his formative years in an interview for Architectural Review Magazine in 1957. He began life in Guangzhou (Canton), China in 1918. His father, a businessman, painted and wrote poems. Wu attended the Lingnan Middle School in Hong Kong, where he was exposed to Western art, culture, and ideas. China’s expanding industrial economy impressed him, and at age 16 he decided to become an architect. In 1937, at age 19, he came to the United States to study architecture at the University of Michigan. In 1938 he transferred to Yale University before transferring to Harvard, in 1942, where he earned his bachelor’s and master’s degrees.
The Harvard Graduate School of Design was in the throes of an extraordinary transition. In Gropius: An illustrated Biography of the Creator of the Bauhaus (Little, Brown & Co., 1991), Reginald Isaacs described how Walter Gropius, the former director and founder of the Bauhaus, having fled Nazi Germany in 1937, was appointed chairman of the school. His ideas changed the course of architecture. Gropius invited former Bauhaus instructors such as Marcel Breuer to join the faculty. Many of the students, including I.M. Pei, Paul Rudolph, Edward Larrabee Barnes, Landis Gores, Eliot Noyes (see page 20), John Johansen, and Philip Johnson [see “Philip Johnson’s 50-Year Experiment,” Winter 2019-2020] became celebrated architects of the 20th century.
At Harvard Wu absorbed the Bauhaus’s ideas of Western rationalism and combined them with Chinese romanticism. These two qualities were his guiding principles. He called the tension between them the “battle between the head and the heart.” After completing his degree, he moved to New Haven in 1945 and joined the Yale faculty.
In 1947 Wu opened his own design office and received a large commission in China. He spent several months there, designing 37 buildings for the Yali Middle School and the Changsha Medical Center in Changsha. In the 1950s he designed residential spaces throughout the United States. In 1955 The New Haven Sunday Register featured a full-page story about his “experimental house” designed for Ben and Mary Rouse in North Haven. Of it, Wu said, “A house should be the background for people’s lives, and I would like to see it a background with as much calm as possible. Indeed, that is my concept for life—it should be calm.” The 1,450-square-foot house is divided into a nine-square grid with the kitchen, bath, and mechanicals at the center. It boasts a fireplace designed by Wu’s friend, collaborator, and fellow Yale professor, artist Josef Albers. [See “Josef & Anni Albers in Connecticut,” Winter 2018 – 2019].
Other notable commissions are the cruciform Benjamin DuPont residence in Woodbridge (built 1952 – 1957) with its central courtyard and another Albers-designed fireplace and the Dorothea Rudnick residence, an open-plan house tucked into the side of a hill (built 1956 – 1958) in Hamden. By the 1960s Wu’s work included medical offices, schools, and churches. An unusual commission was the clubhouse for Yale’s secret society Manuscript.
Wu used a variety of building materials including brick, rough textured block, and wood siding. Ceilings of various heights defined spaces. Unassuming façades emitted mystery and privacy. Large expanses of plate glass became a regular element in his work. Skylights were integrated to take advantage of the shifting light throughout the day. As Wu wrote in Yale’s student-edited architectural journal Perspecta (Vol. 5, 1959), “While new materials and forms are essential, a new architecture will flourish only when the creator with a sense of adventure deals freshly with any material and any forms.” When the opportunity permitted, Wu designed furniture for his commissions. Chairs and tables featured planar surfaces.
Wu received Architectural Record magazine’s Distinguished House Award in 1966 for the Paul Johnson residence in Old Lyme, and again in 1975 for the Adrienne Suddard house in Killingworth. His last published work in 1976 was a country house for longtime client T.C. Hsu in Brewster, New York.
In 1988, after teaching at Yale for 43 years, Wu retired. He died in 2002 at age 84. His impressive list of students includes Stanley Tigerman, Maya Lin, Norman Foster, Richard Rodgers, Charles Gwathmey, and Hugh Newall Jacobsen. Upon his death Goldberger wrote, “His long, quiet tenure and courtly manner contrasted with a changing cast of large and sometimes clashing egos on the faculty.” Yet his buildings remain his greatest legacy. Like him, they are understated, thoughtful, and graceful.

Benjamin DuPont House designed by King-lui Wu, built 1952- 1957, with fireplace designed by Josef Albers, Woodbridge. photo: Robert Gregson
Robert Gregson is an artist and former creative director of the Connecticut Commission on Culture & Tourism. He last wrote “Josef & Anni Albers in Connecticut,” Winter 2018 – 2019.
Read More!
Eliot Noyes, Design Pioneer, Spring 2020
Discovering Lagardo Tackett, Winter 2011/2012
Connecticut’s Wright-Designed “Running Waters,” Spring 2018
Philip Johnson’s 50-Year Experiment in Architecture & Landscape, Winter 2019-2020
Philip Johnson in His Own Words, Winter 2009-2010
Grating the Nutmeg Podcast: Mad for Mid-Century Modern in Connecticut
with Bob Gregson and Peter Swanson
Modernism in Connecticut, Winter 2009-2010



