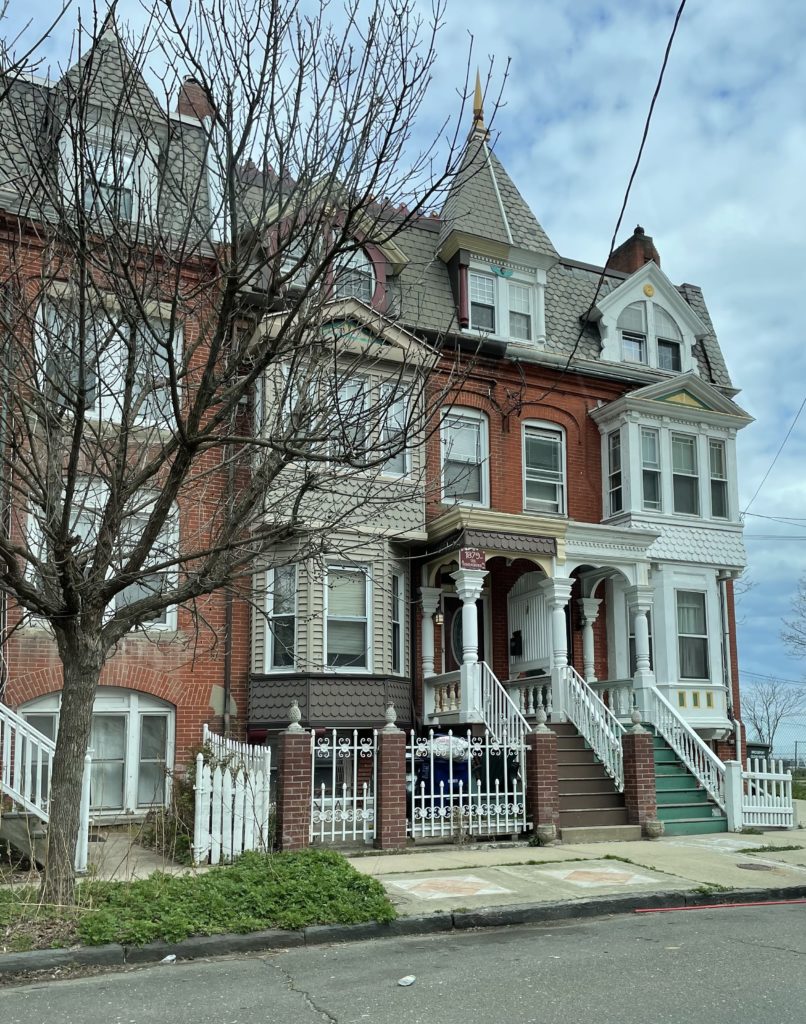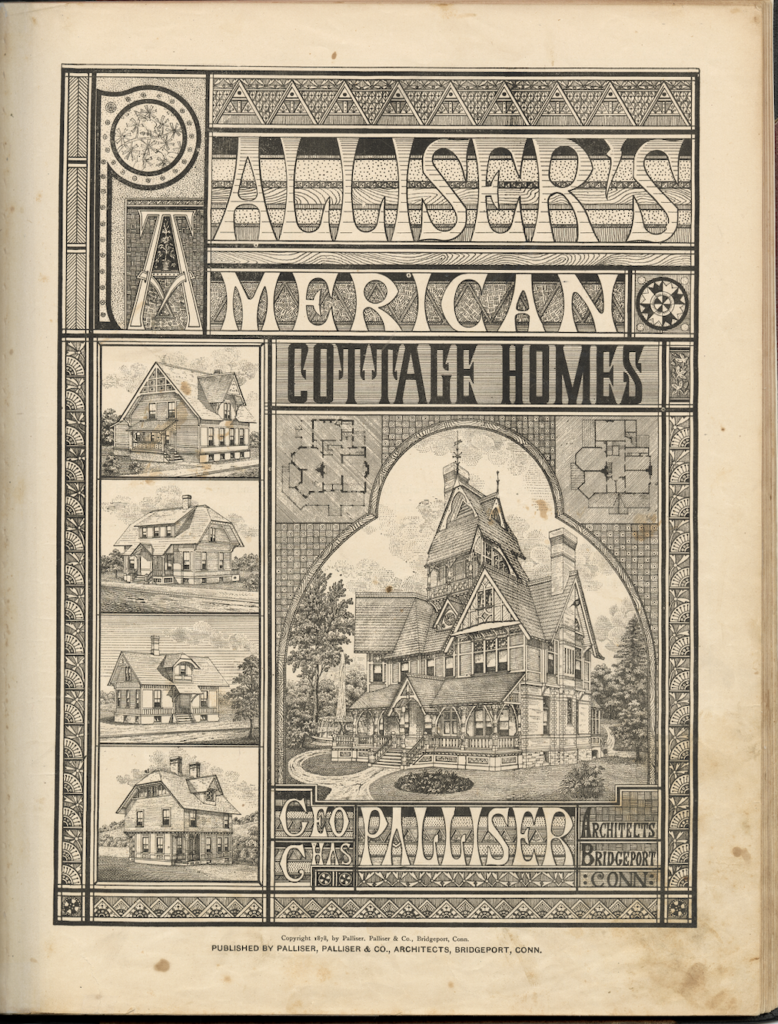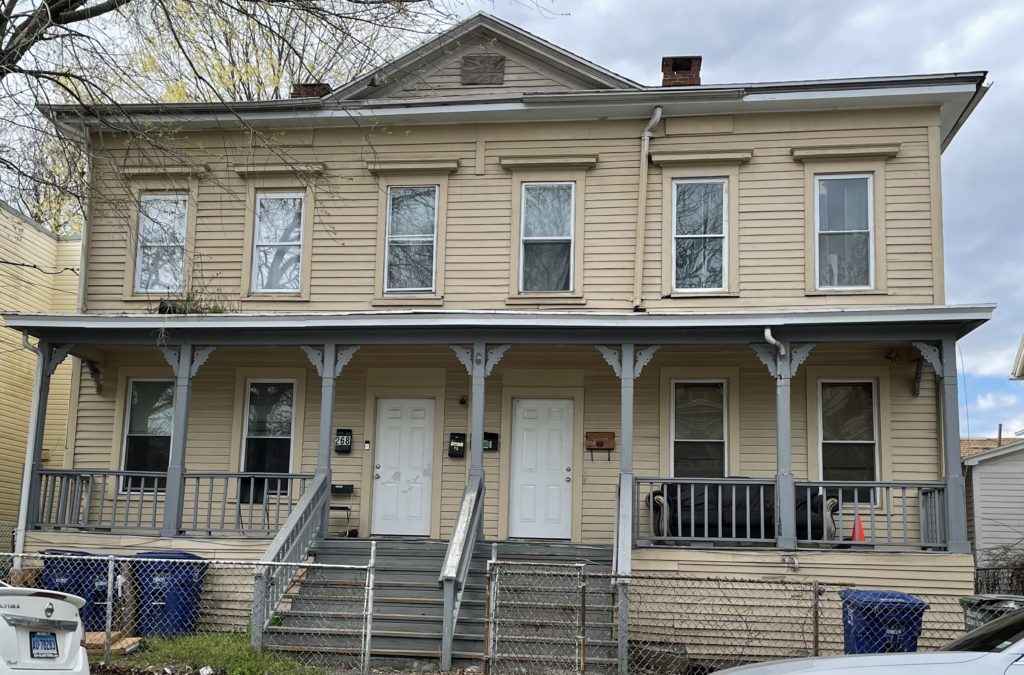
A row of brick houses built by Palliser, Palliser & Company reflecting the Gothic, Romanesque, and Queen Anne styles, Broad Street near the University of Bridgeport, 2021. photo: Emily Clark
By Emily Clark
(c) Connecticut Explored Inc. Fall 2021
Driving through Bridgeport, one sees a mix of housing styles from mid-20th-century modest ranches and duplexes to centuries-old colonials and renovated seaside cottages. Among the most striking are the two-story Victorian Gothic, Queen Anne, and brick row houses of the late 1800s, reminiscent of a chapter in American architectural history when Bridgeport—nicknamed the “Park City”—was a growing industrial community.
We owe some of this architectural bounty to George and Charles Palliser, brothers who emigrated from England in the 1860s and who influenced the urban landscape of Bridgeport and other cities throughout the state and across the country. As Christopher Wigren shares in Connecticut Architecture Stories of 100 Places (Wesleyan University Press, 2018), George Palliser, later joined by his brother Charles Palliser, started what George Palliser claimed was the first-ever mail-order architectural practice. Through a relatively new phenomenon, the Pallisers were able to provide working-class residents with sophisticated designs without paying for an architect. Many homes in Bridgeport built from Palliser, Palliser & Company designs are listed on the National Register of Historic Places.
Upon opening an architectural office in Bridgeport in the early 1870s, Palliser, Palliser & Company began designing and publishing catalogues of inexpensive housing designs for purchase. The firm produced more than a dozen such catalogues between 1876 and 1908, including Palliser’s American Cottage Homes (1878), Palliser’s Useful Details (1890), and George Palliser’s Model Homes for the People, which sold for 25 cents a copy in 1876. The catalogues included ads for construction materials, appliances, and—a technological advance of the era—plumbing. The brothers also offered customized details to match their clients’ specific requests.
In the preface to American Cottage Homes, Charles Palliser wrote, “[W]e have endeavored to meet a demand that has been made on us, for some time past, for practical designs of low and medium priced houses suited to the masses of our country.” Those “masses” included a flood of European immigrants in search of factory jobs—and homes—in the 1870s. Stonington architect and preservationist Michael Glynn noted, “There was a great demand for housing after the Civil War with a boom in population and manufacturing.”

Title page to Palliser’s American Cottage Homes, published 1878. Robert B. Haas Family Arts Library. Special Collections. Yale University Library
The Pallisers were also builders and developers. Iconic showman P.T. Barnum was a financial backer. A philanthropist with an interest in elevating the lifestyle of the lower social class, Barnum purchased land in the South End of the city in 1876 and hired the Palliser brothers to develop it. In George Palliser’s Modern Homes for the People, Barnum was quoted as saying, “Mr. Palliser has done considerable work for [me]of late, and [I] can with confidence recommend him as one who thoroughly understands the designing and construction of buildings.”
Bordered today by the downtown area, Interstate 95, and Seaside Park, the area in which many of these homes still stand became known as the Barnum-Palliser Development Historic District after it was listed on the National Register of Historic Places in 1982. Palliser, Palliser & Company built 33 homes and a brick schoolhouse there between 1882 and 1885, according to the National Register nomination. These homes stand out for their familiar design with characteristics popular in the late 19th century. “The Pallisers’ style was in fashion,” said Stonington architect and preservationist Michael Glynn in an interview with me. “People were drawn to houses of the same form with different ornaments, porches, and so on. They were really selling something and providing the market with a lot of building that was ubiquitous and made quickly.”

Two-family house in the Italianate style with flat roof and columns commonly shown in the Palliser pattern books, 266-268 Gregory Street, Bridgeport, 2021. photo Emily Clark
Though they exist in thousands of locations throughout the country, the architectural styles of Palliser, Palliser & Company are showcased beautifully in Bridgeport’s neighborhoods. On Gregory Street and Myrtle Avenue, their Italianate style is identifiable through their relatively flat roofs, distinctive moldings, and strong columns. Many of these were constructed as two-family houses, making them appear more impressive. In contrast, the row houses on Broad Street, near the University of Bridgeport, boast features of the Gothic, Romanesque, and Queen Anne styles.
Palliser’s Model Homes (1878) was illustrated with examples of the firm’s work from across Connecticut to Mississippi, Ohio, Indiana, and Illinois. Riding a wave of success, George and Charles Palliser left Bridgeport in the late 1880s for a base of operations in New York City.
Explore!
“Bridgeport’s Crystal Palace,” Spring 2020
Read all of our historic preservation stories on our TOPICS page.
GO TO NEXT STORY
Subscribe/Buy the Issue!

