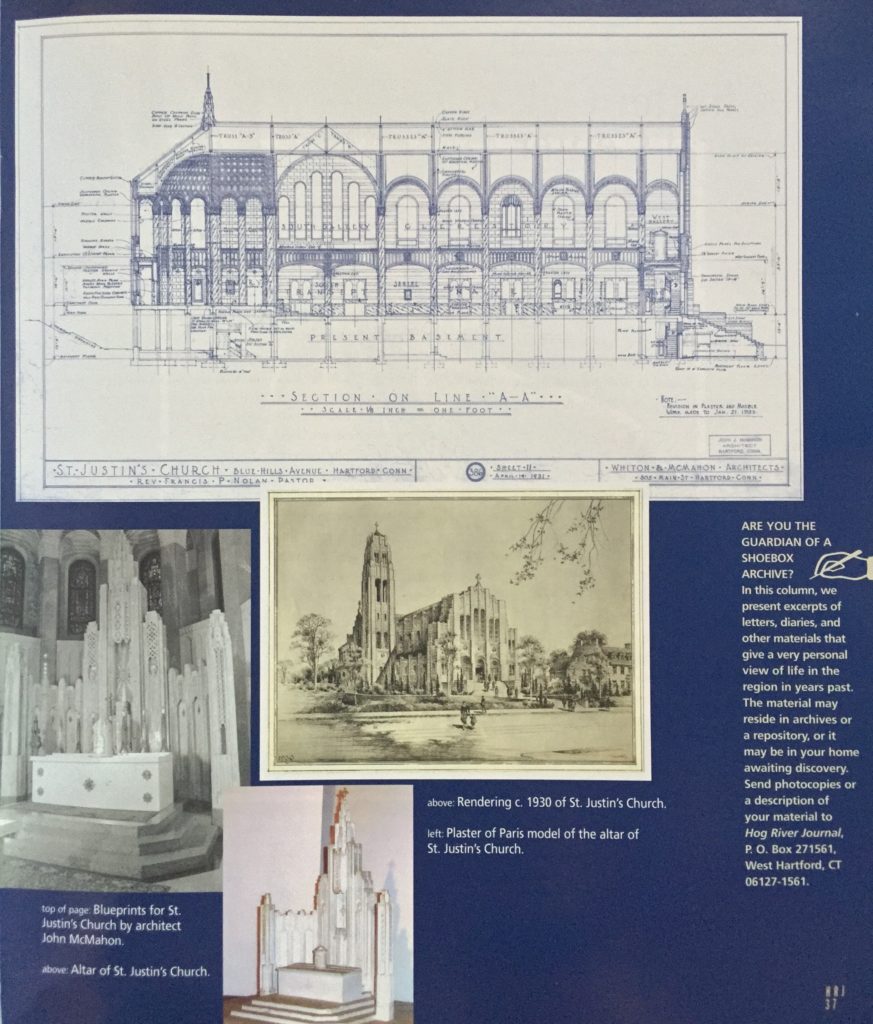
by Joseph P. McMahon
(c) Connecticut Explored Inc. SUMMER 2005
Subscribe/Buy the Issue!
For 40 years after his death, Hartford architect Joseph McMahon’s papers lay undisturbed in his office on the first floor of my family’s house on Barker Street in the city’s South end, even as my own father took refuge there from his seven screaming children (including myself) upstairs. When my mother died in 1999, my siblings and I gathered our grandfather’s documents. Though they belong to my architect brother, now living in California, I am their current keeper and caretaker.
Included among the renderings, models, correspondence, and other artifacts of McMahon’s career are his drawings for St. Justin’s Church and a plaster of Paris model of its high altar, whose base measures about 32 inches square and which is about 22 inches high.
Among the dozens of Connecticut Catholic churches John J. McMahon designed during his 65-year career, St. Justin’s [rectory is where the rector lives]on Blue Hills Avenue in Hartford, stands out for its merging of the divine and the secular. Completed in 1933 in the “American Perpendicular” or Art Deco style, St. Justin’s was intended to be an “American Church.” Correspondence reveals that Colonel McMahon (as his rank in the Connecticut National Guard had him known) was intrigued with the design of American commercial buildings with their “distinctively styled vertical lines both inside and outside.” He particularly liked the skyscrapers being built in New York City and Chicago in the late 1920s, so he proposed that this new church follow that commercial model rather than the traditional, Roman-style church design.
Since Father Francis P. Nolan, the pastor of St. Justin’s at the time, had requested a plan after St. Mark’s in Venice, it was with some trepidation that McMahon suggested his more secular design. He submitted his proposal to Fr. Nolan with a note observing that “it’s different.” Nolan, a Yale-trained engineer in his own right, liked the style and gave his “enthusiastic approval” to develop the concept.
Upon the church’s opening, [Joseph: is this accurate?]The Hartford Times acknowledged its revolutionary design, noting on May 20, 1933 that the church “architecturally combines religious tradition with the best modern influence in a manner without precedent. …It is one of the very few churches in the country which have incorporated the so-called perpendicular style of architecture, inspired by the modern skyscraper….”
The altar’s design is one of the key expressions of the Perpendicular Style. Designed and executed under the architect’s direction by the Bernardini Studios of New York, it stands about 25 feet high, weighs about 30 tons, and is made of amber-colored Algerian onyx marble embellished with several other kinds of marble inset. (The church itself features some 100 different kinds of marble, including several intricate Italian marble mosaics.). It was fabricated in Pietra Santa, Italy, near the Carrara Mountain–one of only a few places in the world where marble altars were made at the time. At the time of its construction it was valued at $15,000.
Today the altar and the church itself retain their original grace and glory. As for McMahon, whose major projects included such Hartford buildings as the Elks Lodge on Prospect Street and the Corning Building at Main and Asylum, there was none he was prouder of than St. Justin’s. In a mid-1940s survey of architects’ favorite structures, he chose St. Justin’s—one of his own designs—as one of his top five buildings.
St. Justin’s now has a congregation of nearly 350 families, who share a pool of three priests with two other nearby churches (including St. Michael’s on Clark Street, another of my grandfather’s designs). The original congregation was so large that simultaneous Sunday Masses had to be held in the upper church and the basement chapel. At St. Justin’s and at many other Catholic churches in the city, the [JLH not sure this date is quite right—earlier? Who should we ask. By the late 1960s, there were riots in the northend but perhaps not in Blue Hills. I’ll e-mail Beth Rose at the Hartford Studies Project.] mid 1970s saw the large-scale departure of white parishioners; African Americans and West Indians took their place, though in smaller numbers. Though the parish has shrunk, major holy days such as Christmas and Easter bring many former parishioners back from the suburbs to worship once again before St. Justin’s impressive altar.
Joseph P. McMahon is the grandson of architect John J. McMahon.
