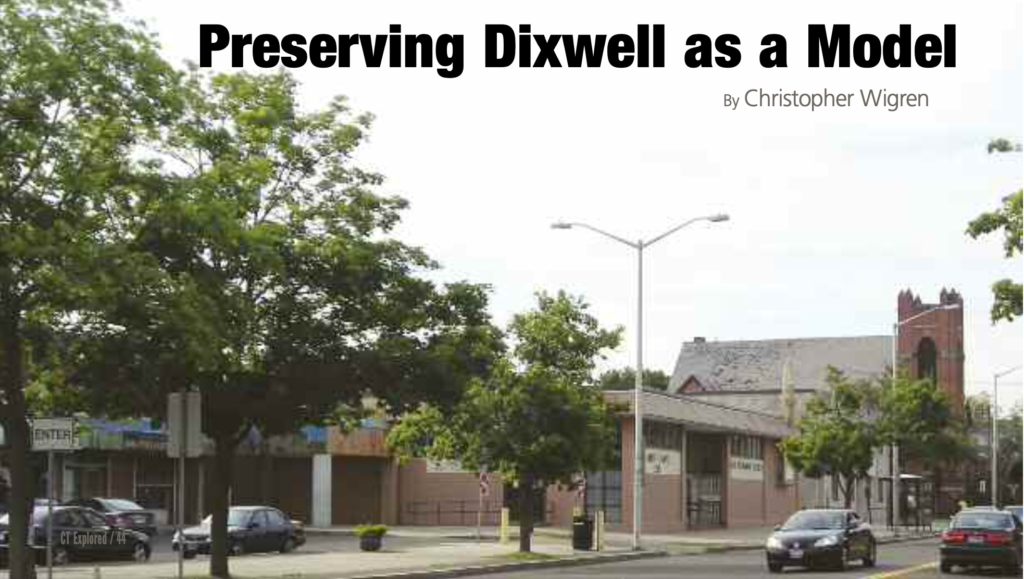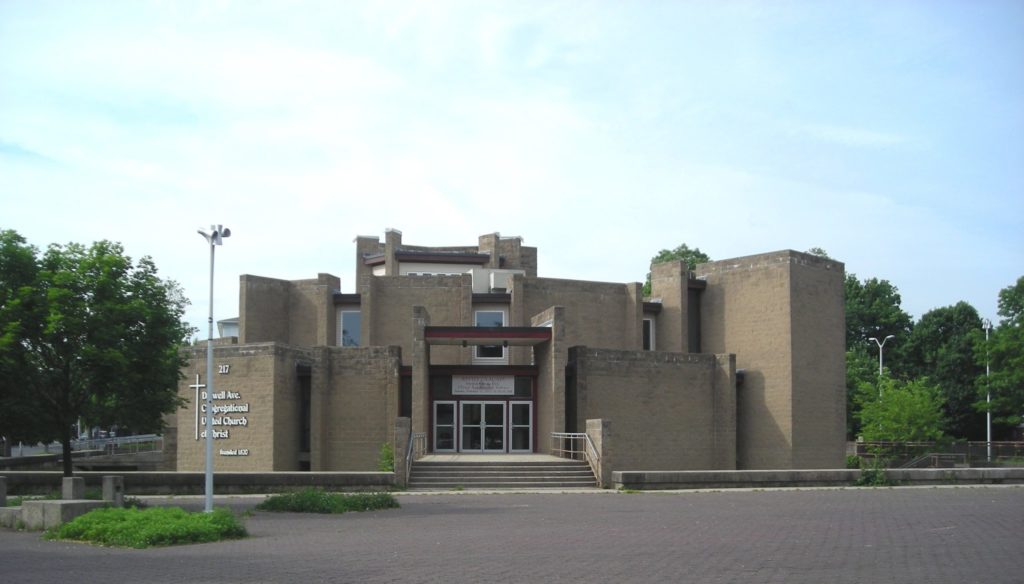By Christopher Wigren
(c) Connecticut Explored Inc. Spring 2013
Subscribe/Buy the Issue!
New Haven’s Dixwell section, which extends northwest from the city center, with Dixwell Avenue as its spine, became the city’s principal African-American neighborhood in the early 20th century, as Southern blacks moved north to work in the city’s factories. Edward E. Cherry, a New Haven architect whose family came to the neighborhood in 1942, remembers it as a vibrant place with active churches and lodges, stores and theaters, pool halls and jazz clubs, and sit-down restaurants. Yet by 1960, years of economic depression, absentee ownership, and financial disinvestment had taken their toll. According to the New Haven Redevelopment Agency, Dixwell suffered from substandard housing, poor planning, traffic congestion, inadequate parking, and a lack of open space. Cherry puts it more directly: “It was a slum.”
The Redevelopment Agency set about re-making the area as a model neighborhood, part of the new, “slumless” city that Mayor Richard C. Lee hoped to create through the nation’s most ambitious and best-funded urban renewal program. The Agency re-organized land uses, flagged deteriorated buildings for demolition or renovation, planned new construction, improved traffic patterns, and built parking lots. Streets were closed to create a superblock containing a public square as the neighborhood’s center hub, with stores and community institutions around an open plaza. Community organizations—churches, fraternal organizations, and nonprofits—erected new buildings and sponsored housing projects.
Ambitious modernist architecture was central to the program. Three key commissions went to John M. Johansen, one of New Canaan’s “Harvard Five.” Johansen, known for his inventiveness, was experimenting with irregular, picturesque forms in place of the rationalist boxes of earlier modernist designs. For the Dixwell Congregational Church (1968), he assembled rough-faced concrete blocks into a crystalline shape that seemed solid from the street yet had a light-filled sanctuary. In his Florence Virtue Homes (1964) and Helene Grant School (1964) striated blocks provided textural interest and big windows and, in the school, clerestories provided lots of light. A bell tower made the school a neighborhood landmark.
Local architects participated as well. For the Elks Club, Carleton Granbery designed the East Rock Lodge (1967); Edward Cherry and Herbert S. Newman designed the fortress-like Dixwell Community Center, also known as the Q House (1967). Q House was re-imagined from a gym to a community center offering meeting places and services. The Florence Virtue Houses were the neighborhood’s showpiece, an integrated complex with 58 of its 129 units reserved for white families.
Despite the improved housing stock and architecture of a caliber that it never had possessed before, the Dixwell neighborhood today is seen as a place where forbidding concrete buildings line too-wide streets, where poverty remains unvanquished, and where memories of a once-vibrant community still cause regret. What went wrong? Critics suggest many possible explanations: top-down planning, too many cars, and off-putting architecture. There were social problems, too: community disruption (many displaced residents never came back), rising unemployment as factories closed, and growing distrust of city government. Ironically, better racial conditions allowed the black middle class to move to the suburbs, leaving the poor behind and raising the concentration of poverty in the neighborhood.
Urban renewal formally ended in the 1970s, but improvement efforts continued. Three renewal-era housing complexes were razed in the 1990s two of them replaced by less dense, suburban-style development. Recently, there have been calls to reopen the Q House—generally accompanied by calls for a new building. Pressures for change will only continue. As Dixwell faces the future, it might be helpful to consider some of the lessons of urban renewal.
Don’t blame the buildings. Although federal funding has expanded to allow rehabilitation of existing buildings, the temptation to build new continues to be irresistible. However, Wooster Square, considered New Haven’s most successful urban renewal area, offers evidence that renovation, rather than demolition, can be effective.
Tearing everything down and starting from scratch doesn’t work. A city is an ecosystem, and actions in one place have consequences in others, in ways that often aren’t predictable. Smaller steps such as adaptive use of existing buildings, new infill, and targeted redevelopment are less likely to cause harm and more likely to improve residents’ lives.
Some of the urban renewal legacy is worth preserving and adapting. Although it was tragically flawed, urban renewal was a transformative episode in American history, the most massive government effort ever taken to improve the quality of our cities. As a major project of New Haven’s nationally significant urban renewal program, the Dixwell neighborhood ought to qualify for listing on the National Register of Historic Places. This would provide recognition of the neighborhood’s significant role in the history of the 1960s and it would help guide the process of preserving and adapting the best of the urban renewal legacy to continue the process of improving our cities.
Christopher Wigren is deputy director of Preservation Connecticut, formerly the Trust for Historic Preservation, and author of Connecticut Architecture: Stories of 100 Places (Garnet Books, 2018).
Explore!
“Ed Logue and urban Renewal in New Haven,” Summer 2021
Read all of our stories about Historic Preservation on our TOPICS page.


