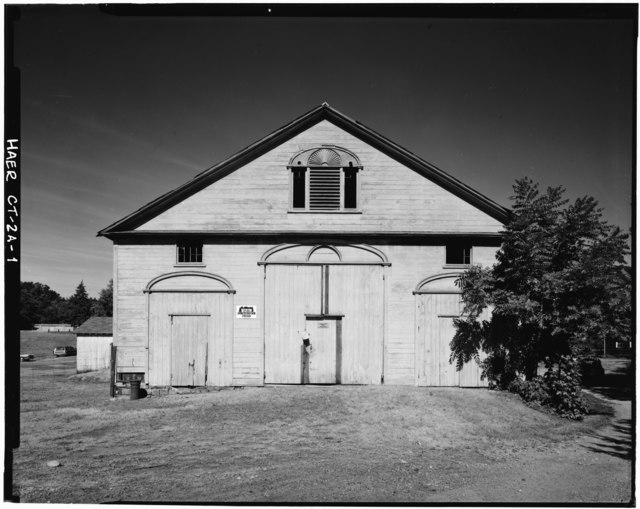By Todd Levine
(c) Connecticut Explored Inc. Summer 2010
Subscribe/Buy the Issue!
Connecticut’s own Eli Whitney is well known as the inventor of the cotton gin (invented before he came to Connecticut to start his rifle factory) and has long been credited with inventing mass-production techniques that use the interchangeability of parts as the basis for an assembly line. He is most recognized in this realm for his innovations in the production of muskets. But could he have been involved with another mass-production technique—one that made barn raising and building practices in Connecticut simpler?
In 1816 Whitney built a barn across the road from his rifle factory in Hamden. Today the barn is part of the Eli Whitney Museum and is used for public programming. The structure is a 30-foot-by-45-foot New England barn, with vertical board siding and a mortared, trap-rock foundation. The main entry, a wide central bay door with an elliptical arch, faces Whitney Avenue. Smaller doors flank it on either side. A single Palladian window enveloped within a fan fills the pediment. The barn is currently painted red, although noted architectural historian Elizabeth Brown is said to have suggested that the barn originally was painted white.
The barn is about to undergo some important changes. The museum has received grants from the Connecticut Trust for Historic Preservation and the Connecticut Commission on Culture & Tourism to analyze the structure and restore it. A fascinating portion of the project revolves around the ell. The ell was reconstructed in the 1970s and is based on a drawing attributed Eli Whitney Blake (Eli Whitney’s nephew) in 1816. Unfortunately, the 1970s ell was built out of scale and incorrectly. Now it will be rebuilt to its original design as determined by historical architects. Another interesting issue involves the roof. The current multi-colored slate roof has been in place for more than a century, but contemporary communications between Whitney and his friend Josiah Stebbins suggest that the roof originally was made of wood shingles.
The Eli Whitney barn is built using square rule construction, in which timbers’ joints are cut to standard sizes, making the pieces interchangeable. Before square rule construction emerged, builders used scribe rule construction, in which each post and beam was cut to fit only the piece it was meant to intersect with. The technique gets its name from the practice of “scribing” Roman numerals on each post and beam to identify which piece of wood went with which. The introduction of square rule construction greatly eased barn-raising by making the posts and beams interchangeable. Architectural historians generally agree that square rule construction became widely used in New England by 1830, but the technique’s origins remain unknown. The Eli Whitney barn is the oldest example of the square rule construction yet discovered in the Connecticut Trust for Historic Preservation’s historic barn survey.
The Eli Whitney barn’s square rule construction raises an interesting possibility. Built in 1816, the barn’s elegant construction and style, strikingly modern for its time, suggests that perhaps Eli may have been introducing this new construction technique. However, the technique was known in New York State in 1815 and as early as 1814 in Wethersfield, where it was taught as part of the curriculum of Samuel Blin, Jr.’s School of Architecture.
Had the technique been created in Hamden earlier than 1814 and worked its way across New England by word of mouth? Or had the techniques been invented elsewhere and fallen into Whitney’s lap, and his barn is simply the oldest surviving example? He did have experience promoting innovative construction techniques not of his own invention. For instance, the Ithiel Town lattice truss was a patented, mass-produced device that accommodated standardized timbers for building bridges. One of the first such bridges was built in 1822 on the Hartford Turnpike near Whitney’s factory, and Whitney stated in a written opinion of the patent that it was “highly worthy of attention.”
The Trust’s barn survey, funded by the Connecticut Commission on Culture & Tourism, to date has documented more than 4,000 barns in the state and continues to survey these structures throughout the whole state, town by town. For more information on the project visit www.connecticutbarns.org.
Todd Levine is the architectural historian for the Connecticut Trust for Historic Preservation.
Explore!
Read all of our stories historic preservation stories on our TOPICS page
Tours of the Eli Whitney barn are available by appointment on Saturdays.
The Eli Whitney Museum and Workshop
915 Whitney Avenue
Hamden, CT 06517
eliwhitney.org
(203) 777-1833

