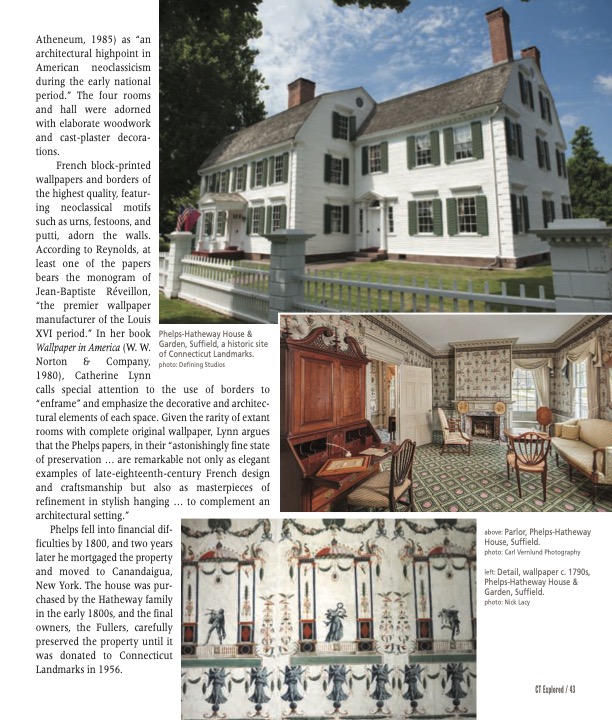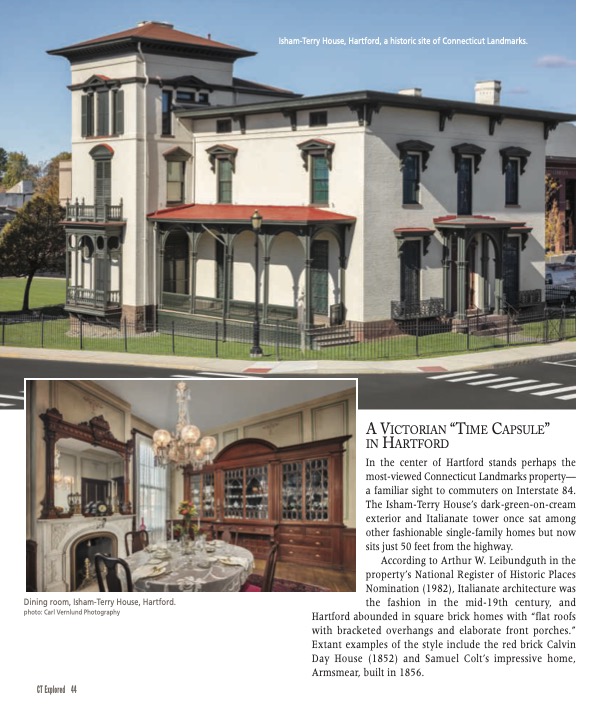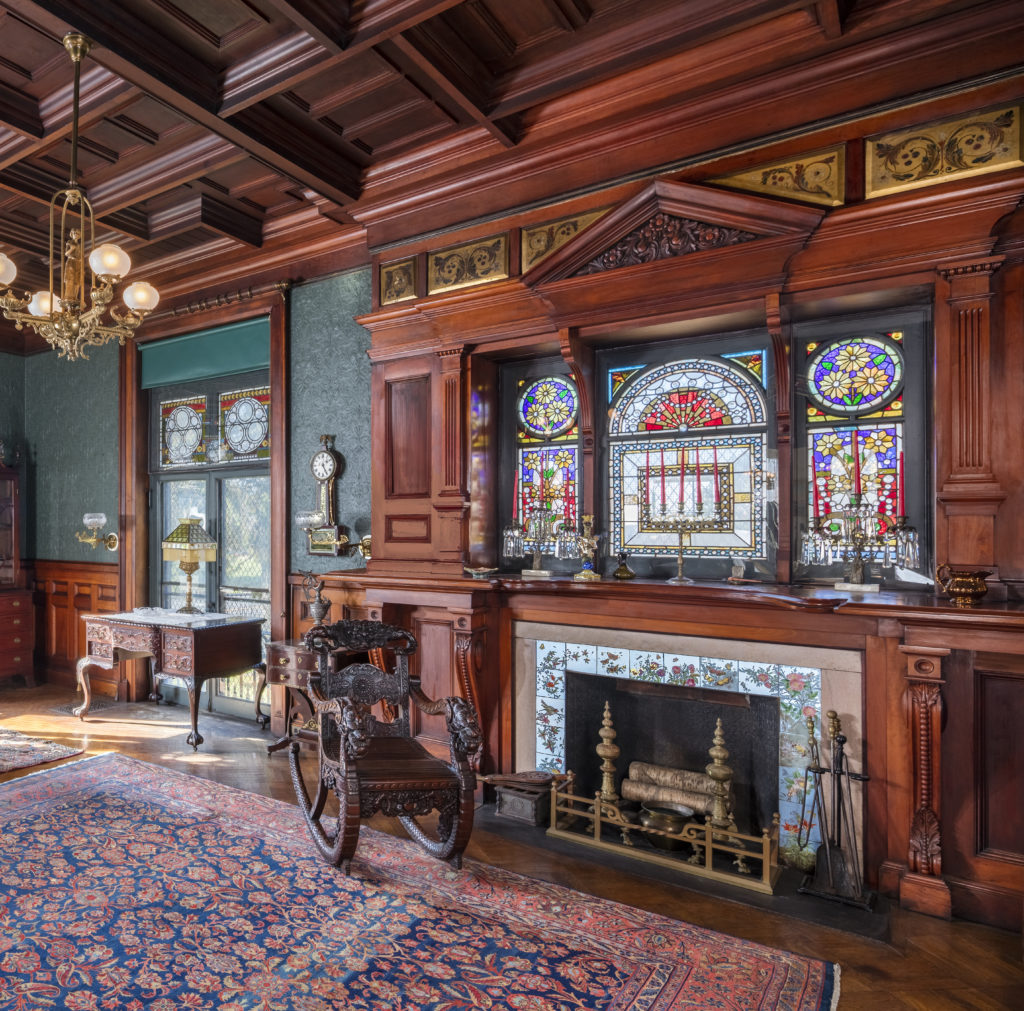by Alexander Dubois
(c) Connecticut Explored Inc. Spring 2022
Subscribe/Buy the Issue!
Saved from demolition in the 1960s, the 1788 Amos Bull House in the heart of Connecticut’s capital city is a fitting home for Connecticut Landmarks’s central office. In 1968 it became the first building in the state to be placed on the National Register of Historic Places. Today, it is one of four remaining 18th-century buildings in Hartford and is sited behind the Butler-McCook House, another Connecticut Landmarks property and the only 18th-century home remaining on Main Street. [See “Saving Hartford’s Amos Bull House, “ Summer 2015.]
Founded in 1936 as the Antiquarian & Landmarks Society, Connecticut Landmarks (CTL) has always believed in the power of historic buildings to tell diverse stories. The society’s first president, Howard W. Alcorn, quoted in Ronna Reynolds’s Images of Connecticut Life (The Antiquarian & Landmarks Society, Inc., of Connecticut, 1978), described the organization’s purpose modestly as: “Each separate building, a bit of furniture, or other relic of the past depicts a manner of living … if we can preserve it, if we can make this speed-made world of ours pause a moment to understand and even to like it, what higher purpose can the Society serve?” The mission of CTL today is to use “historic properties to inspire an understanding of our complex past.”
CTL owns and operates 11 historic properties in five of the state’s eight counties spanning four centuries of local, state, and national history. In addition to telling diverse stories about people, places, and changing communities, each property preserves Connecticut craftsmanship and the state’s architectural heritage. Two of those properties stand out for their particular craftsmanship preserved to this day.
Neoclassical Design in Suffield
Situated among other 18th- and 19th-century homes on Suffield’s historic Main Street, the Phelps-Hatheway House nonetheless commands attention. Impressive in its size and architecture, the sprawling Georgian home reflects the ambitions of its former owners and the skills of Connecticut’s architect-builders in the early national period.
The original home is a center-chimney dwelling built around 1761 for Suffield native Shem Burbank. It follows a hall and parlor plan with two large rooms on each floor and a long kitchen along the back of the house. An earlier, one-story structure is attached at the south end. Reynolds notes that the front rooms of the house contain the finest woodwork, including raised paneling, fluted pilasters, carved rosettes, and other fine examples of the decorative style of the mid-18th-century Connecticut River Valley.
The home evolved into a larger and even more elegant example of Georgian design after it was purchased by Oliver Phelps in 1788. Beginning his career as a shopkeeper, Phelps elevated himself through land speculation in New York, Georgia, Virginia, Maine, and the Connecticut Western Reserve (northeast Ohio). [See “West of Eden: Ohio Land Speculation Benefits Connecticut Public Schools,” Summer 2007.]

top: Phelps-Hatheway House & Garden, Suffield, a historic site of Connecticut Landmarks. photo: Defining Studios. middle: Parlor, Phelps-Hatheway House, Suffield. photo: Carl Vernlund Photography. bottom: Detail, wallpaper c. 1790s, Phelps-Hatheway House & Garden, Suffield.
photo: Nick Lacy
Phelps’s changes reflect both his early financial success and his concern for achieving the finest and most modern architectural design. In 1788 he hired Suffield woodworker Eliphalet King to replace the gable roof with a gambrel one, allowing for an enlarged upper story. In 1794 Phelps contracted with Thomas Hayden, Ashbel King, and John Lewis to build a large wing with matching gambrel roof. Alterations to the original house, including a pedimented portico, decorative quoins, and classical window cornices, unified the exterior of the home.
The wing addition debuted the first recorded work of Hartland-born Asher Benjamin (1773 – 1845), who would later shape American architecture by printing handbooks with illustrated instructions for building and decorating homes. Architectural historian Talbot Hamlin, in Greek Revival Architecture in America (Oxford University Press, 1944), asserts that Benjamin was “more than any other person … responsible for the character we call roughly Late Colonial,” with his books accomplishing “a standardization of this style that had a strong influence down to the Civil War.”
In designing the interior of the new wing, Phelps and his chosen craftsmen created what William Hosley refers to in The Great River: Art and Society of the Connecticut Valley (Wadsworth Atheneum, 1985) as “an architectural highpoint in American neoclassicism during the early national period.” The four rooms and hall were adorned with elaborate woodwork and cast-plaster decorations.
French block-printed wallpapers and borders of the highest quality, featuring neoclassical motifs such as urns, festoons, and putti, adorn the walls. According to Reynolds, at least one of the papers bears the monogram of Jean-Baptiste Réveillon, “the premier wallpaper manufacturer of the Louis XVI period.” In her book Wallpaper in America (W. W. Norton & Company, 1980), Catherine Lynn calls special attention to the use of borders to “enframe” and emphasize the decorative and architectural elements of each space. Given the rarity of extant rooms with complete original wallpaper, Lynn argues that the Phelps papers, in their “astonishingly fine state of preservation … are remarkable not only as elegant examples of late-eighteenth-century French design and craftsmanship but also as masterpieces of refinement in stylish hanging … to complement an architectural setting.”
Phelps fell into financial difficulties by 1800, and two years later he mortgaged the property and moved to Canandaigua, New York. The house was purchased by the Hatheway family in the early 1800s, and the final owners, the Fullers, carefully preserved the property until it was donated to Connecticut Landmarks in 1956.
A Victorian “Time Capsule” in Hartford
In the center of Hartford stands perhaps the most-viewed Connecticut Landmarks property—a familiar sight to commuters on Interstate 84. The Isham-Terry House’s dark-green-on-cream exterior and Italianate tower once sat among other fashionable single-family homes but now sits just 50 feet from the highway.
According to the Arthur W. Leibundguth in the property’s National Register of Historic Places Nomination (1982), Italianate architecture was the fashion in the mid-19th century, and Hartford abounded in square brick homes with “flat roofs with bracketed overhangs and elaborate front porches.” Extant examples of the style include the red brick Calvin Day House (1852) and Samuel Colt’s impressive home, Armsmear, built in 1856.
The Isham-Terry House was built around 1854 for Ebenezer Roberts, who lived there until his death in 1896. It was then purchased by Dr. Oliver Kingsley Isham as a location for his medical practice and a home for himself, his parents, and his three sisters. It was through the determination of his sisters Julia Isham and Charlotte Isham that the property was preserved when the highway was built in the 1960s.

top: Isham-Terry House, Hartford, a historic site of Connecticut Landmarks. bottom: Dining room, Isham-Terry House, Hartford. photo: Carl Vernlund Photography
Leibundguth describes the Isham-Terry House as a “textbook example of the Italianate style” executed in a sophisticated manner. The main part of the house is a two-story cube with the characteristic overhanging eaves supported by brackets with drop finials, modified by an ell to the rear and a three-story tower added in 1883. The entrance on High Street sits under an elaborate portico with wooden columns supporting an arch with finely carved spandrels. The door’s transom window and sidelights are stained glass, and the windows to each side of the door have cast-iron balconies with foliate designs.
The 15-room interior is equally ornate and largely original to the Ishams’ ownership beginning in 1896. According to Leibundguth, by then the house was in “a state of extensive disrepair.” The Ishams made improvements, including the addition of parquet flooring in a number of rooms and stenciled decoration in hallways and bedrooms. The wainscoting in the central hall is embossed lincrusta, and several rooms feature fireplaces of carved white or pink marble. A giltwood-framed pier mirror in the parlor was included with the original conveyance and remains there today, along with three matching giltwood valances over the surrounding windows.
The library features rich wood paneling and deep coffered ceilings, but the focal point is the wood fireplace surround, described by Leibundguth as an “elaborate architectural enframement three times the width of the fireplace and extending from floor to ceiling.” Set above the fireplace is a stained-glass window in three sections. French doors open to the side porch, tower porch, and an iron balcony that overlooks the lawn. A companion to the library fireplace is the dining room’s wide, floor-to-ceiling breakfront of dark wood with pilasters and a curved pediment.
After the death of Dr. Isham, the property remained in the family under the care of his preservation-minded sisters, who made very few changes to the home. Filled with original furnishings and family objects, including Dr. Isham’s largely undisturbed medical office, the Isham-Terry House was bequeathed to Connecticut Landmarks in 1979.
Alexander Dubois is curator of the Litchfield Historical Society. He last wrote “Mine Hill and the Lost Village of Chalybes,” Summer 2021.
This is one in a series of stories funded in part by Hartford Foundation for Public Giving about the history of nonprofits that operate in the Greater Hartford region.
Explore!
Phelps-Hatheway House & Garden
55 South Main Street, Suffield
Open for tours May to October by advance reservation.
Isham-Terry House
211 High Street, Hartford
Open for tours one Sunday a month by advance reservation, June to October
For more information about Connecticut Landmarks and its network of historic properties visit ctlandmarks.org.
GO TO NEXT STORY
GO BACK TO SPRING 2022 CONTENTS

