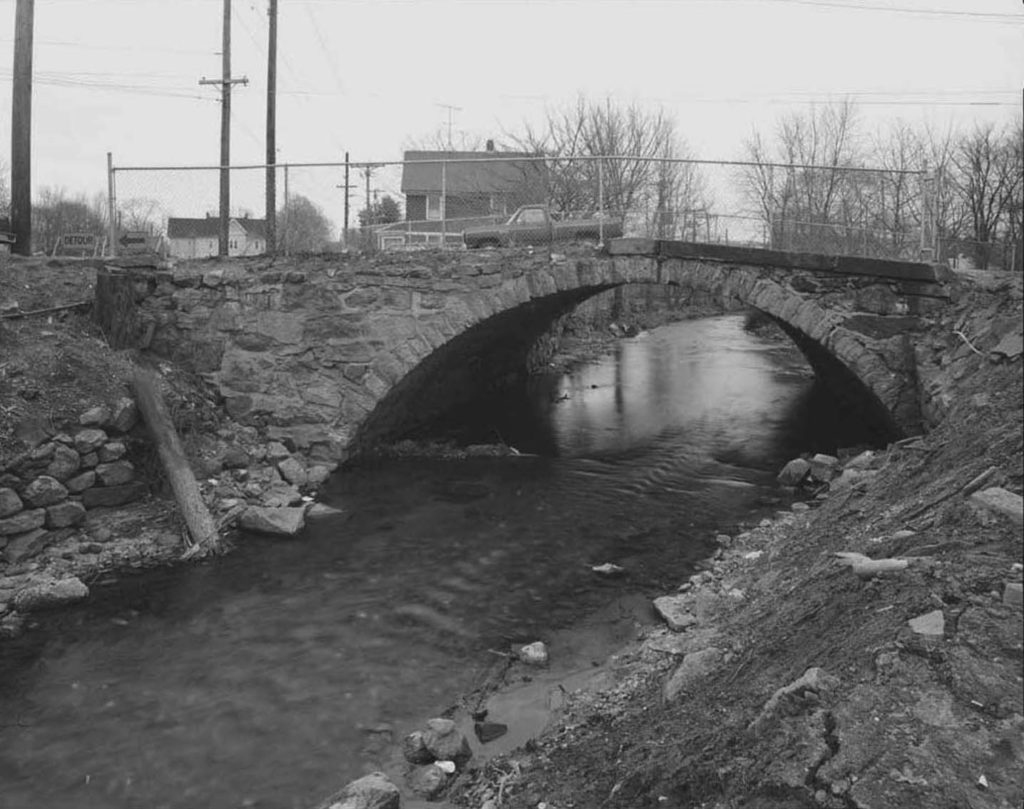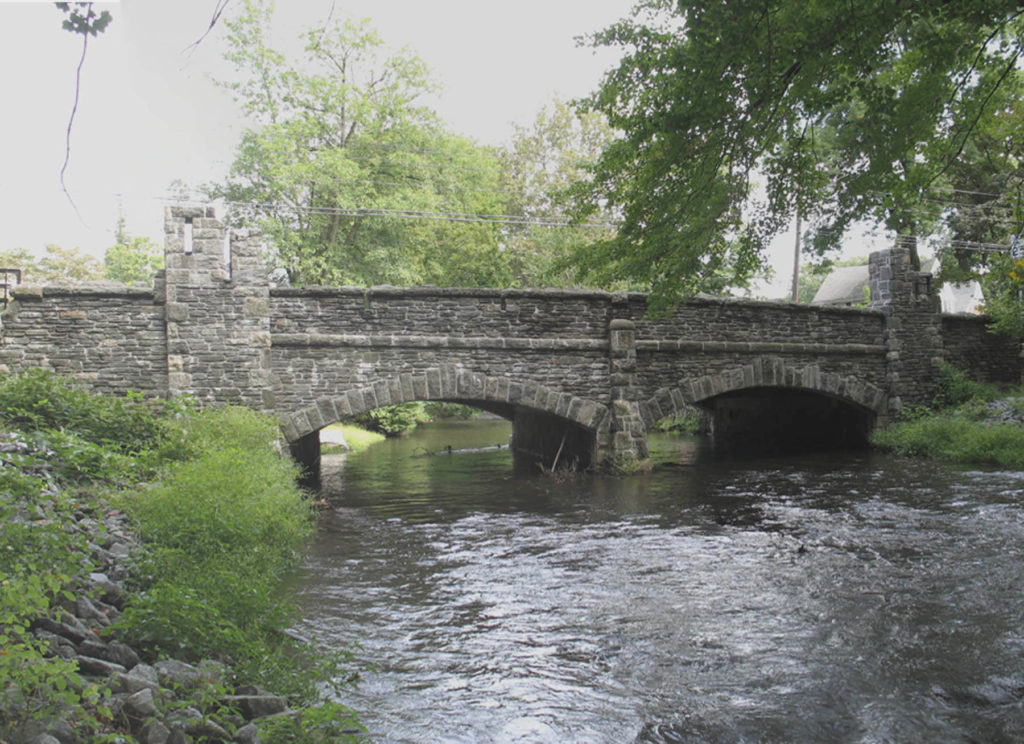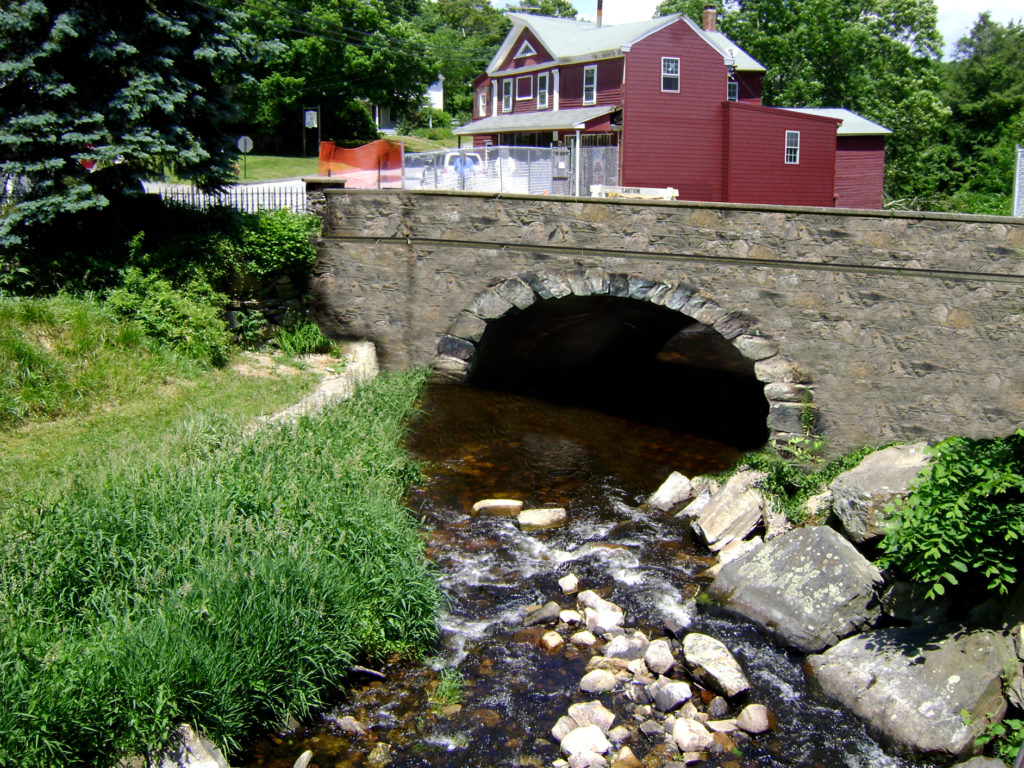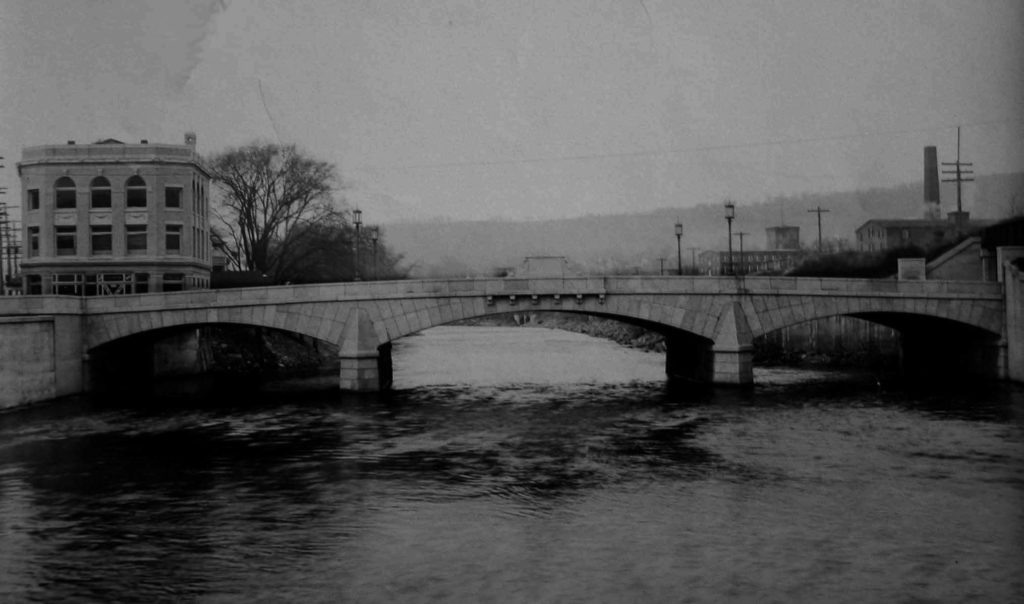By Michael S. Raber
(c) Connecticut Explored Inc. Spring 2022
Subscribe/Buy the Issue!
Masonry-arch bridge construction is an ancient design, but the form was not common in Connecticut until the mid-19th century, due to a preference for cheaper timber crossings. The growth of urban centers and some severe weather events increased preferences for stone arch bridges throughout the state from about 1869 until the very end of the 19th century. After about 1880 metal-truss bridges gained increasing appeal [See “Saving a Bridge with Flowers,” page 51], but stone-arch bridges remained a viable, if less frequently chosen, alternative for several more decades. This was because, in some situations, stone arches were perceived as stronger than metal trusses in flood-prone locations, especially below mill dams.
With the widespread adoption of reinforced concrete bridges by the early 20th century, few new stone-arch bridges were built thereafter. Those that were built were valued for their picturesque quality and, in less urbanized locations, their closer resemblance to a natural feature than an unfinished concrete structure.
Arch construction is based on placement of wedge-shaped stones, or voussoirs, in a ring that compresses under vertical loads. These vertical loads must be countered by the abutments at each end of the bridge, among other structural components. The principal skills needed to build a stone-arch bridge—masons and materials—were usually available locally, and it was rare to see designs by professional engineers before the very late 19th century.
Most 20th-century bridges that look like true stone-arch construction are not. Notable exceptions include Hartford’s nine-span Bulkeley Bridge completed across the Connecticut River in 1908. Most are actually concrete arches or arched-concrete girders with stone facing. Stone facing was also applied to some concrete-slab and steel-girder spans. The widespread use of stone facing between the two world wars shows the strong preference in that period for rusticated arched surfaces.
The appeal of rustication lives on, and since the 1990s a new method, known as formliner, has seen the use of concrete forms mimicking ashlar and rubble masonry. For some projects with special historic preservation values, original stones from masonry arches and spandrels are still attached to concrete arches.
Below are several prime examples of both true stone arch and rusticated stone-faced reinforced concrete bridges in Connecticut—some extant and since demolished.

Patch Street Bridge, Danbury, 1986. photo: Gerald Weinstein, Historic American Engineering Record No. CT-30
Patch Street Bridge, Danbury
Built in 1885 and demolished in 1986, this was one of at least five stone arch bridges built across Kohanza Brook in response to a disastrous 1869 flood. The 32-foot-long arch was one of the longest built in Connecticut.
John Howard Whittemore Memorial Bridge, Naugatuck
Built in 1912 – 1913, the Whittemore Memorial Bridge, over the Naugatuck River at Maple Street, is significant as the largest closed-spandrel, concrete-arch bridge built in the state, with decorative features reflecting a “City Beautiful” project.

Cold Spring Road Bridge, Stamford, 2013. photo: Michael S. Raber, Documentation of Cold Spring Road Bridge (Bridge No. 03679), Stamford, Connecticut. Prepared for Stantec Consulting Services Inc.
Cold Spring Road Bridge, Stamford
Built in 1935 at the height of rusticated stone facing of reinforced concrete bridges, the Cold Spring Road Bridge over the Rippowam River is probably one of the most elaborately detailed examples of this approach in Connecticut. Listed on the Connecticut Register of Historic Places, the bridge was built with large border or coping stones set atop the wingwalls, a treatment seen at other contemporary Stamford bridges and roadsides but rarely used elsewhere other than the carriage road system at Acadia National Park in Maine.

Old Town Hall Bridge, North Stonington, 2011. photo: Wengell, McDonnell & Costello, Inc., PE Summary Report for the Rehabilitation of West Village Green Bridge, North Stonington, Connecticut. Prepared for Town of North Stonington
Old Town Hall Bridge, North Stonington
The original bridge was a double-arch stone structure, built c. 1880, over the Shunock River. A contributor to the North Stonington Village Historic District’s listing on the National Register of Historic Places, it was destroyed by a flood in 2010 and replaced in 2011 by this single-arch concrete bridge faced with stones from the earlier structure.
Michael S. Raber, Ph.D., of Raber Associates, is a consultant in industrial history and cultural resource management. This article is based on numerous unpublished bridge documentation projects by the author, prepared to state or federal standards.
 Connecticut Explored received support for this publication from the State Historic Preservation Office of the Department of Economic and Community Development with funds from the Community Investment Act of the State of Connecticut.
Connecticut Explored received support for this publication from the State Historic Preservation Office of the Department of Economic and Community Development with funds from the Community Investment Act of the State of Connecticut.
Explore!
“Carry Me Across the Water: Connecticut’s Historic Bridges,” Summer 2015
GO TO NEXT STORY
GO BACK TO SPRING 2022 CONTENTS

